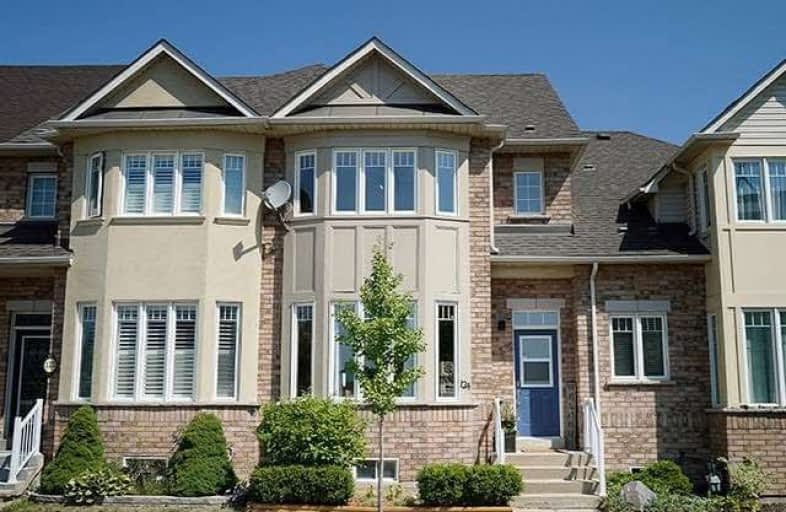Sold on Jul 09, 2020
Note: Property is not currently for sale or for rent.

-
Type: Att/Row/Twnhouse
-
Style: 2-Storey
-
Lot Size: 18.04 x 110.6 Feet
-
Age: No Data
-
Taxes: $3,361 per year
-
Days on Site: 2 Days
-
Added: Jul 06, 2020 (2 days on market)
-
Updated:
-
Last Checked: 2 months ago
-
MLS®#: N4820779
-
Listed By: Re/max west realty inc., brokerage
Welcome To Cornell - The Award Winning, Master Planned Community With Heart. Superb Freehold Town Home W 3 +1 Beds, 3 Baths. Family Style Kitchen, Open Floor Plan, Hardwood & Finished Basement. Serene & Sun-Filled. Exceptional School District. Stroll To Outstanding Community Centre, Library, Boutiques & Parks. Smooth Commuting W Easy Access To Transit/Hwys Or Comfy Work-From-Home Locale With All You Need At Your Doorstep. Act Swiftly! Limited Time On Market.
Extras
1 Fridge, 1 Stove, 1 Dishwasher, 1 Microwave Rangehood. 1 Washer & 1 Dryer. All Electrical Light Fixtures. All Window Coverings. Speakers & Projector (Bsmnt, As Is). Excl: Fridge (Garage), Chest Freezer (Bsmnt), Nest Cameras. Hwt Is Rental.
Property Details
Facts for 124 Riverlands Avenue, Markham
Status
Days on Market: 2
Last Status: Sold
Sold Date: Jul 09, 2020
Closed Date: Sep 03, 2020
Expiry Date: Sep 29, 2020
Sold Price: $795,000
Unavailable Date: Jul 09, 2020
Input Date: Jul 07, 2020
Prior LSC: Listing with no contract changes
Property
Status: Sale
Property Type: Att/Row/Twnhouse
Style: 2-Storey
Area: Markham
Community: Cornell
Availability Date: To Be Arranged
Inside
Bedrooms: 3
Bathrooms: 3
Kitchens: 1
Rooms: 6
Den/Family Room: No
Air Conditioning: Central Air
Fireplace: No
Washrooms: 3
Building
Basement: Finished
Heat Type: Forced Air
Heat Source: Gas
Exterior: Brick
Exterior: Wood
Water Supply: Municipal
Special Designation: Unknown
Parking
Driveway: Private
Garage Spaces: 1
Garage Type: Detached
Covered Parking Spaces: 1
Total Parking Spaces: 2
Fees
Tax Year: 2020
Tax Legal Description: Pt Blk 39 Pl 65M3236 Pt 24 65R22812
Taxes: $3,361
Land
Cross Street: 9th Line/Church
Municipality District: Markham
Fronting On: North
Parcel Number: 030641480
Pool: None
Sewer: Sewers
Lot Depth: 110.6 Feet
Lot Frontage: 18.04 Feet
Additional Media
- Virtual Tour: https://my.matterport.com/show/?m=rEZxDxjQZtv&mls=1
Rooms
Room details for 124 Riverlands Avenue, Markham
| Type | Dimensions | Description |
|---|---|---|
| Living Ground | 5.18 x 3.58 | Hardwood Floor |
| Dining Ground | 3.89 x 2.87 | Hardwood Floor |
| Kitchen Ground | 3.53 x 4.88 | Ceramic Floor |
| Master 2nd | 3.58 x 3.90 | Broadloom |
| 2nd Br 2nd | 2.90 x 3.92 | Broadloom |
| 3rd Br 2nd | 2.90 x 3.51 | Broadloom |
| Family Bsmt | 3.51 x 4.67 | Laminate |
| Office Bsmt | 3.02 x 2.54 | Laminate |
| Laundry Bsmt | 5.79 x 2.62 | Concrete Floor |

| XXXXXXXX | XXX XX, XXXX |
XXXX XXX XXXX |
$XXX,XXX |
| XXX XX, XXXX |
XXXXXX XXX XXXX |
$XXX,XXX |
| XXXXXXXX XXXX | XXX XX, XXXX | $795,000 XXX XXXX |
| XXXXXXXX XXXXXX | XXX XX, XXXX | $699,900 XXX XXXX |

William Armstrong Public School
Elementary: PublicSt Kateri Tekakwitha Catholic Elementary School
Elementary: CatholicReesor Park Public School
Elementary: PublicLittle Rouge Public School
Elementary: PublicCornell Village Public School
Elementary: PublicBlack Walnut Public School
Elementary: PublicBill Hogarth Secondary School
Secondary: PublicMarkville Secondary School
Secondary: PublicMiddlefield Collegiate Institute
Secondary: PublicSt Brother André Catholic High School
Secondary: CatholicMarkham District High School
Secondary: PublicBur Oak Secondary School
Secondary: Public
