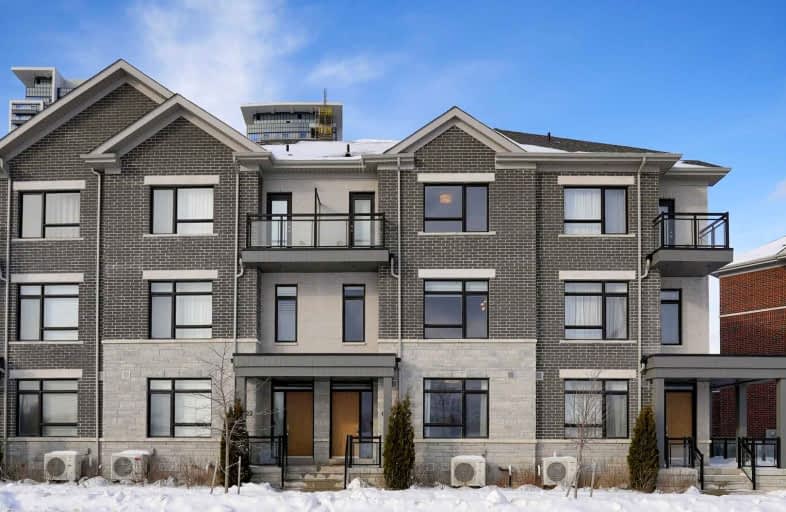
Car-Dependent
- Almost all errands require a car.
Some Transit
- Most errands require a car.
Bikeable
- Some errands can be accomplished on bike.

Stornoway Crescent Public School
Elementary: PublicSt Rene Goupil-St Luke Catholic Elementary School
Elementary: CatholicWillowbrook Public School
Elementary: PublicChrist the King Catholic Elementary School
Elementary: CatholicAdrienne Clarkson Public School
Elementary: PublicDoncrest Public School
Elementary: PublicSt. Joseph Morrow Park Catholic Secondary School
Secondary: CatholicThornlea Secondary School
Secondary: PublicBrebeuf College School
Secondary: CatholicThornhill Secondary School
Secondary: PublicSt Robert Catholic High School
Secondary: CatholicBayview Secondary School
Secondary: Public-
Mikaku Udon Bar
360 Highway 7 E, Unit 10, Richmond Hill, ON L4B 3Y7 0.32km -
Soho KTV
505 Highway 7 E, Unit 80, Markham, ON L3T 7P6 0.84km -
Adrak
15 Wertheim Court, Richmond Hill, ON L4B 3H7 1.02km
-
My Cup of Tea Dessert
360 Highway 7 E, Unit 11, Richmond Hill, ON L4B 3Y7 0.28km -
Soho Bakery and Café
328 Highway 7 E, Unit 12, Golden Plaza, Richmond Hill, ON L4B 3P7 0.43km -
Tim Hortons
115 Times Avenue, Thornhill, ON L3T 0A2 0.54km
-
Austin Pharmacy
350 Highway 7 E, Richmond Hill, ON L4B 3N2 0.29km -
St Mary Pharmasave
95 Times Avenue, Thornhill, ON L3T 0A2 0.47km -
Bayview Hill Pharmacy
420 Highway 7 E, Richmond Hill, ON L4B 3K2 0.52km
-
Big Mao
370 Hwy 7, Richmond Hill, ON L4B 1A7 0.31km -
Hikari Sushi House
370 Highway 7 E, Unit 107C & 108C, Richmond Hill, ON L4B 0C4 0.31km -
Sichuan Ren
360 Highway 7 E, Unit 15-16, Richmond Hill, ON L4B 3Y7 0.32km
-
Times Square Mall
550 Highway 7 E, Richmond Hill, ON L4B 1.04km -
Shoppes of The Parkway
670 Highway 7 E, Richmond Hill, ON L4B 3P2 1.46km -
Thornhill Square Shopping Centre
300 John Street, Thornhill, ON L3T 5W4 2.07km
-
Shing Hing Food
328 Highway 7 E, Suite 7, Richmond Hill, ON L4B 3P7 0.37km -
Sam's Food Stores
95 Times Avenue, Markham, ON L3T 0A2 0.51km -
M&M Food Market
8750 Bayview Avenue, Unit 17, Richmond Hill, ON L4B 4V9 1.16km
-
The Beer Store
8825 Yonge Street, Richmond Hill, ON L4C 6Z1 2.83km -
LCBO
8783 Yonge Street, Richmond Hill, ON L4C 6Z1 2.76km -
LCBO
3075 Highway 7 E, Markham, ON L3R 5Y5 3.36km
-
Shell
408 Highway 7 E, Richmond Hill, ON L4B 1A7 0.46km -
Petro Canada
8760 Bayview Ave, Richmond Hill, ON L4B 4M2 1.21km -
Econoair Heating & Cooling Inc.
85 W Wilmot Street, Unit 12, Richmond Hill, ON L4B 1K7 1.44km
-
York Cinemas
115 York Blvd, Richmond Hill, ON L4B 3B4 1.65km -
SilverCity Richmond Hill
8725 Yonge Street, Richmond Hill, ON L4C 6Z1 2.54km -
Famous Players
8725 Yonge Street, Richmond Hill, ON L4C 6Z1 2.54km
-
Markham Public Library - Thornhill Community Centre Branch
7755 Bayview Ave, Markham, ON L3T 7N3 2.15km -
Thornhill Village Library
10 Colborne St, Markham, ON L3T 1Z6 3.42km -
Richmond Hill Public Library-Richvale Library
40 Pearson Avenue, Richmond Hill, ON L4C 6V5 3.48km
-
Shouldice Hospital
7750 Bayview Avenue, Thornhill, ON L3T 4A3 2.16km -
Mackenzie Health
10 Trench Street, Richmond Hill, ON L4C 4Z3 5.56km -
The Scarborough Hospital
3030 Birchmount Road, Scarborough, ON M1W 3W3 8.07km
-
Green Lane Park
16 Thorne Lane, Markham ON L3T 5K5 1.93km -
Dr. James Langstaff Park
155 Red Maple Rd, Richmond Hill ON L4B 4P9 2.06km -
Conacher Park
Conacher Dr & Newton Ave, Ontario 4.8km
-
CIBC
300 W Beaver Creek Rd (at Highway 7), Richmond Hill ON L4B 3B1 0.86km -
TD Bank Financial Group
550 Hwy 7 E (at Times Square), Richmond Hill ON L4B 3Z4 1.17km -
RBC Royal Bank
365 High Tech Rd (at Bayview Ave.), Richmond Hill ON L4B 4V9 1.29km

