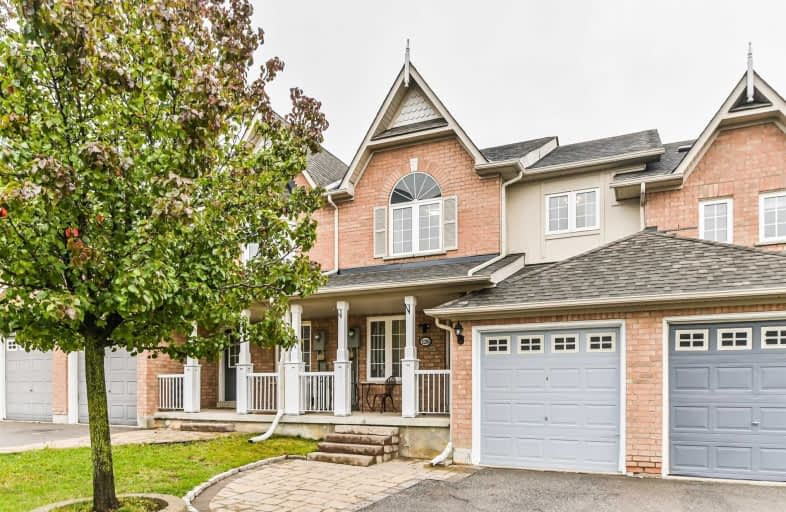Sold on Oct 25, 2019
Note: Property is not currently for sale or for rent.

-
Type: Att/Row/Twnhouse
-
Style: 2-Storey
-
Lot Size: 22.97 x 90.22 Feet
-
Age: No Data
-
Taxes: $3,519 per year
-
Days on Site: 8 Days
-
Added: Nov 14, 2019 (1 week on market)
-
Updated:
-
Last Checked: 2 months ago
-
MLS®#: N4610036
-
Listed By: Powerland realty inc., brokerage
Immaculate Freehold Townhouse In High Demand Community. Pride Of Ownership. South-Facing Backyard. Direct Access To Garage. Front Porch. Tons Of Upgrades: Kitchen/Hdwd Flooring/Feature Wall/Lighting/Attic Insulation (2018), Prof Fin Bsmt (2014). Widen Interlock Driveway (2015). Roof (2014). Freshly Painted & Prof Cleaned. Mins To Go Station, Community Ctr, Library, Plaza. Walking To Tennis Court, Parks, Swan Lake, Public Transit. Bur Oak S.S.(24/738) Shows A+
Extras
All Existing Elfs. S/S Appliances In Kitchen (2018): Fridge, Stove, Range Hood, B/I Dishwasher. Washer & Dryer (2014). Furnace, Cac, Humidifier, Water Softener. Gdo & Remotes. Hwt(R)
Property Details
Facts for 126 Maple Ridge Crescent, Markham
Status
Days on Market: 8
Last Status: Sold
Sold Date: Oct 25, 2019
Closed Date: Jan 27, 2020
Expiry Date: Dec 31, 2019
Sold Price: $830,000
Unavailable Date: Oct 25, 2019
Input Date: Oct 17, 2019
Prior LSC: Sold
Property
Status: Sale
Property Type: Att/Row/Twnhouse
Style: 2-Storey
Area: Markham
Community: Greensborough
Availability Date: 60/90/Tba
Inside
Bedrooms: 3
Bedrooms Plus: 1
Bathrooms: 4
Kitchens: 1
Rooms: 10
Den/Family Room: Yes
Air Conditioning: Central Air
Fireplace: Yes
Laundry Level: Lower
Washrooms: 4
Building
Basement: Finished
Heat Type: Forced Air
Heat Source: Gas
Exterior: Brick
Water Supply: Municipal
Special Designation: Unknown
Parking
Driveway: Private
Garage Spaces: 1
Garage Type: Attached
Covered Parking Spaces: 2
Total Parking Spaces: 3
Fees
Tax Year: 2019
Tax Legal Description: Plan 65M3636 Pt Blk 63 Rp 65R26234 Part 4
Taxes: $3,519
Land
Cross Street: Markham/ 16th
Municipality District: Markham
Fronting On: South
Pool: None
Sewer: Sewers
Lot Depth: 90.22 Feet
Lot Frontage: 22.97 Feet
Additional Media
- Virtual Tour: https://studiogtavtour.ca/126-Maple-Ridge-Crescent/idx
Rooms
Room details for 126 Maple Ridge Crescent, Markham
| Type | Dimensions | Description |
|---|---|---|
| Living Main | 3.76 x 5.54 | Hardwood Floor, Pot Lights, Open Concept |
| Dining Main | 3.76 x 5.54 | Hardwood Floor, Electric Fireplace, Open Concept |
| Family Main | 3.35 x 4.67 | Hardwood Floor, Pot Lights, O/Looks Backyard |
| Kitchen Main | 3.25 x 3.66 | Ceramic Floor, Stainless Steel Appl, Centre Island |
| Master 2nd | 3.66 x 4.93 | Broadloom, 4 Pc Ensuite, W/I Closet |
| 2nd Br 2nd | 3.05 x 3.05 | Broadloom, Large Closet, Large Window |
| 3rd Br 2nd | 3.05 x 3.56 | Broadloom, Large Closet, Large Window |
| Rec Bsmt | 3.25 x 5.84 | Laminate, Pot Lights, 3 Pc Bath |
| Br Bsmt | 4.30 x 3.50 | Laminate |
| Laundry Bsmt | 1.96 x 2.44 | Ceramic Floor, B/I Shelves, B/I Appliances |
| XXXXXXXX | XXX XX, XXXX |
XXXX XXX XXXX |
$XXX,XXX |
| XXX XX, XXXX |
XXXXXX XXX XXXX |
$XXX,XXX |
| XXXXXXXX XXXX | XXX XX, XXXX | $830,000 XXX XXXX |
| XXXXXXXX XXXXXX | XXX XX, XXXX | $699,000 XXX XXXX |

E T Crowle Public School
Elementary: PublicSt Kateri Tekakwitha Catholic Elementary School
Elementary: CatholicGreensborough Public School
Elementary: PublicSam Chapman Public School
Elementary: PublicSt Julia Billiart Catholic Elementary School
Elementary: CatholicMount Joy Public School
Elementary: PublicBill Hogarth Secondary School
Secondary: PublicMarkville Secondary School
Secondary: PublicMiddlefield Collegiate Institute
Secondary: PublicSt Brother André Catholic High School
Secondary: CatholicMarkham District High School
Secondary: PublicBur Oak Secondary School
Secondary: Public

