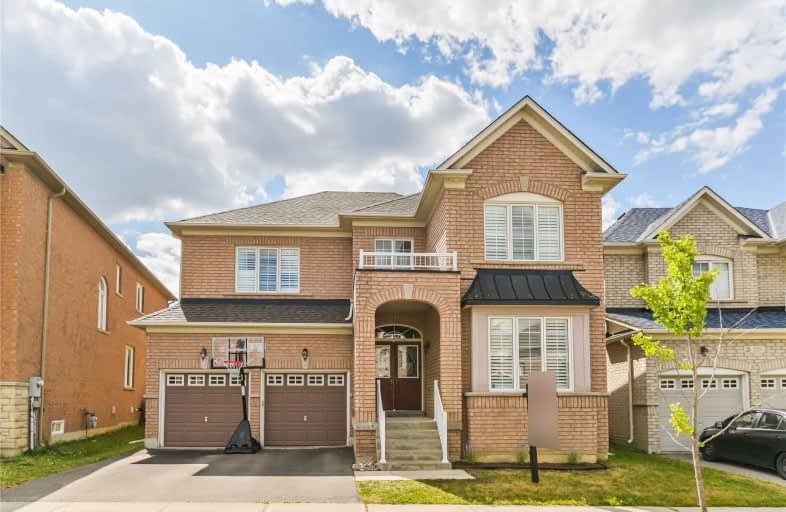Sold on Jul 20, 2020
Note: Property is not currently for sale or for rent.

-
Type: Detached
-
Style: 2-Storey
-
Lot Size: 43.3 x 89.33 Feet
-
Age: No Data
-
Taxes: $6,052 per year
-
Days on Site: 5 Days
-
Added: Jul 15, 2020 (5 days on market)
-
Updated:
-
Last Checked: 3 months ago
-
MLS®#: N4832026
-
Listed By: Century 21 leading edge realty inc., brokerage
Absolutely Exquisite Executive Home Features Approx 4500Sq Ft Of Finished Living Space. More Than $200K Spent On Recent Renovations. Gleaming Hardwood Floors, California Shutters, Coffered Ceiling, Pot Lights, Built In Wall Niches & Custom Wall Treatments Are Just Some Of The Finishes To Expect. Sleek & Modern Gourmet Kitchen With Custom Cabinets & Quartz Counters. Open Concept Finished Basement With 6th Bedroom & Bathroom Completes This Stunning Home!
Extras
All Elfs, All Window Coverings(Exclude Bdrm Draperies) All Brdlm Where Laid, Fridge, Gas Cook Top, Hood Fan, B/ Oven, B/I Microwave, B/I Dishwasher, Washer, Dryer, Elgdo-2Remotes, Tv Wall Mounts, Hwt (Rental)
Property Details
Facts for 126 Stalmaster Road, Markham
Status
Days on Market: 5
Last Status: Sold
Sold Date: Jul 20, 2020
Closed Date: Sep 10, 2020
Expiry Date: Dec 31, 2020
Sold Price: $1,422,000
Unavailable Date: Jul 20, 2020
Input Date: Jul 15, 2020
Prior LSC: Listing with no contract changes
Property
Status: Sale
Property Type: Detached
Style: 2-Storey
Area: Markham
Community: Greensborough
Availability Date: Early Sept
Inside
Bedrooms: 5
Bedrooms Plus: 1
Bathrooms: 5
Kitchens: 1
Rooms: 9
Den/Family Room: Yes
Air Conditioning: Central Air
Fireplace: Yes
Laundry Level: Main
Washrooms: 5
Building
Basement: Finished
Heat Type: Forced Air
Heat Source: Gas
Exterior: Brick
Water Supply: Municipal
Special Designation: Unknown
Parking
Driveway: Pvt Double
Garage Spaces: 2
Garage Type: Attached
Covered Parking Spaces: 2
Total Parking Spaces: 4
Fees
Tax Year: 2020
Tax Legal Description: Lot 25, Plan 65M3834, Markham
Taxes: $6,052
Land
Cross Street: Markham Rd & Castlem
Municipality District: Markham
Fronting On: East
Pool: None
Sewer: Sewers
Lot Depth: 89.33 Feet
Lot Frontage: 43.3 Feet
Rooms
Room details for 126 Stalmaster Road, Markham
| Type | Dimensions | Description |
|---|---|---|
| Living Main | 3.10 x 4.55 | Hardwood Floor, Pot Lights, California Shutters |
| Dining Main | 3.70 x 4.09 | Hardwood Floor, Coffered Ceiling, California Shutters |
| Kitchen Main | 4.08 x 4.71 | Renovated, Quartz Counter, Stainless Steel Appl |
| Family Main | 4.07 x 5.09 | Hardwood Floor, Gas Fireplace, Pot Lights |
| Master 2nd | 3.43 x 6.71 | California Shutters, His/Hers Closets, 5 Pc Ensuite |
| 2nd Br 2nd | 3.48 x 5.04 | California Shutters, Closet, Semi Ensuite |
| 3rd Br 2nd | 3.17 x 4.09 | California Shutters, Closet, Semi Ensuite |
| 4th Br 2nd | 3.50 x 4.27 | California Shutters, W/I Closet, Window |
| 5th Br 2nd | 2.91 x 2.46 | California Shutters, Closet, Window |
| Rec Bsmt | 4.56 x 10.19 | Laminate, Wet Bar, Pot Lights |
| Games Bsmt | 3.16 x 6.03 | Laminate, Pot Lights, Open Concept |
| Br Bsmt | 3.72 x 4.18 | Laminate, Pot Lights, Double Closet |
| XXXXXXXX | XXX XX, XXXX |
XXXX XXX XXXX |
$X,XXX,XXX |
| XXX XX, XXXX |
XXXXXX XXX XXXX |
$X,XXX,XXX |
| XXXXXXXX XXXX | XXX XX, XXXX | $1,422,000 XXX XXXX |
| XXXXXXXX XXXXXX | XXX XX, XXXX | $1,199,000 XXX XXXX |

E T Crowle Public School
Elementary: PublicSt Kateri Tekakwitha Catholic Elementary School
Elementary: CatholicGreensborough Public School
Elementary: PublicSam Chapman Public School
Elementary: PublicSt Julia Billiart Catholic Elementary School
Elementary: CatholicMount Joy Public School
Elementary: PublicBill Hogarth Secondary School
Secondary: PublicStouffville District Secondary School
Secondary: PublicMarkville Secondary School
Secondary: PublicSt Brother André Catholic High School
Secondary: CatholicMarkham District High School
Secondary: PublicBur Oak Secondary School
Secondary: Public- 5 bath
- 6 bed
- 3000 sqft



