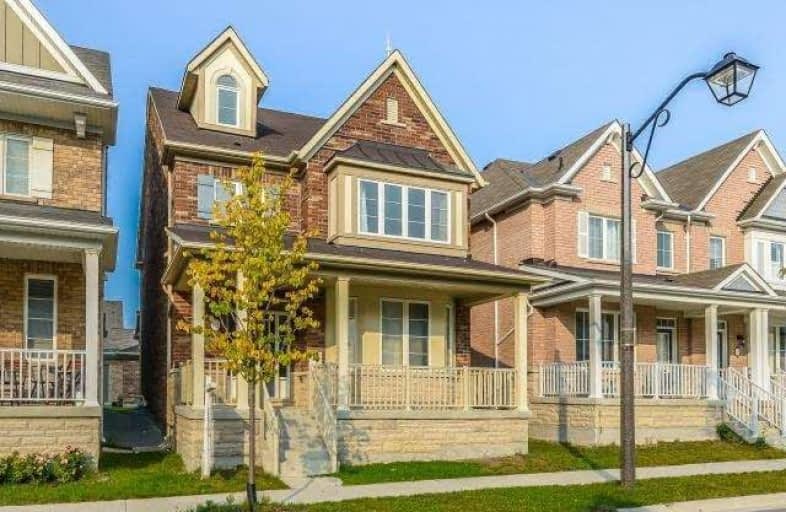Sold on Oct 16, 2017
Note: Property is not currently for sale or for rent.

-
Type: Detached
-
Style: 3-Storey
-
Size: 2500 sqft
-
Lot Size: 29.04 x 104.99 Feet
-
Age: No Data
-
Taxes: $5,203 per year
-
Days on Site: 14 Days
-
Added: Sep 07, 2019 (2 weeks on market)
-
Updated:
-
Last Checked: 2 months ago
-
MLS®#: N3943617
-
Listed By: Homelife allcity yang realty inc., brokerage
Pride Of Ownership! Only 3 Years Old. Spacious 4 Bedrooms With Second Floor Laundry. $40K In Upgrades. Hardwood Floors, Marble In The Entrance. Travertine Master Bath Shower With Bidet. Soft-Close Drawers/Cabinet Throughout. In-Ceiling Speakers. $10K High End Appliances.
Extras
Ss High End Fridge; Gas Stove; Bosch Dishwasher, Washer; Dryer, Furnace.**Entry As In Yr2206951
Property Details
Facts for 128 Cornwall Drive, Markham
Status
Days on Market: 14
Last Status: Sold
Sold Date: Oct 16, 2017
Closed Date: Nov 14, 2017
Expiry Date: Mar 30, 2018
Sold Price: $960,000
Unavailable Date: Oct 16, 2017
Input Date: Oct 02, 2017
Property
Status: Sale
Property Type: Detached
Style: 3-Storey
Size (sq ft): 2500
Area: Markham
Community: Cornell
Availability Date: Flexible
Inside
Bedrooms: 4
Bathrooms: 4
Kitchens: 1
Rooms: 8
Den/Family Room: Yes
Air Conditioning: None
Fireplace: Yes
Washrooms: 4
Building
Basement: Full
Heat Type: Forced Air
Heat Source: Gas
Exterior: Brick
Water Supply: Municipal
Special Designation: Other
Parking
Driveway: Lane
Garage Spaces: 2
Garage Type: Detached
Covered Parking Spaces: 1
Total Parking Spaces: 3
Fees
Tax Year: 2017
Tax Legal Description: Lot 18, Plan 65M4376 Subject To An Easement For**
Taxes: $5,203
Land
Cross Street: Bur Oak And Almira
Municipality District: Markham
Fronting On: West
Pool: None
Sewer: Sewers
Lot Depth: 104.99 Feet
Lot Frontage: 29.04 Feet
Rooms
Room details for 128 Cornwall Drive, Markham
| Type | Dimensions | Description |
|---|---|---|
| Dining Main | 3.81 x 4.78 | |
| Great Rm Main | 4.17 x 4.83 | |
| Living Main | 3.15 x 5.03 | |
| Kitchen Main | 2.49 x 3.30 | |
| 2nd Br 2nd | 3.00 x 3.10 | |
| 3rd Br 2nd | 3.51 x 3.81 | |
| Laundry 2nd | 1.70 x 2.62 | |
| Master 2nd | 4.17 x 4.42 | |
| 4th Br 3rd | 4.90 x 5.13 |
| XXXXXXXX | XXX XX, XXXX |
XXXX XXX XXXX |
$XXX,XXX |
| XXX XX, XXXX |
XXXXXX XXX XXXX |
$XXX,XXX | |
| XXXXXXXX | XXX XX, XXXX |
XXXXXXX XXX XXXX |
|
| XXX XX, XXXX |
XXXXXX XXX XXXX |
$X,XXX,XXX | |
| XXXXXXXX | XXX XX, XXXX |
XXXXXXX XXX XXXX |
|
| XXX XX, XXXX |
XXXXXX XXX XXXX |
$X,XXX,XXX |
| XXXXXXXX XXXX | XXX XX, XXXX | $960,000 XXX XXXX |
| XXXXXXXX XXXXXX | XXX XX, XXXX | $899,000 XXX XXXX |
| XXXXXXXX XXXXXXX | XXX XX, XXXX | XXX XXXX |
| XXXXXXXX XXXXXX | XXX XX, XXXX | $1,198,000 XXX XXXX |
| XXXXXXXX XXXXXXX | XXX XX, XXXX | XXX XXXX |
| XXXXXXXX XXXXXX | XXX XX, XXXX | $1,268,800 XXX XXXX |

St Kateri Tekakwitha Catholic Elementary School
Elementary: CatholicReesor Park Public School
Elementary: PublicLittle Rouge Public School
Elementary: PublicGreensborough Public School
Elementary: PublicCornell Village Public School
Elementary: PublicBlack Walnut Public School
Elementary: PublicBill Hogarth Secondary School
Secondary: PublicMarkville Secondary School
Secondary: PublicMiddlefield Collegiate Institute
Secondary: PublicSt Brother André Catholic High School
Secondary: CatholicMarkham District High School
Secondary: PublicBur Oak Secondary School
Secondary: Public- 4 bath
- 4 bed
- 2000 sqft
125 Goldenwood Crescent, Markham, Ontario • L6E 1L9 • Greensborough
- 4 bath
- 4 bed
37 Fimco Crescent, Markham, Ontario • L6E 0R3 • Greensborough




