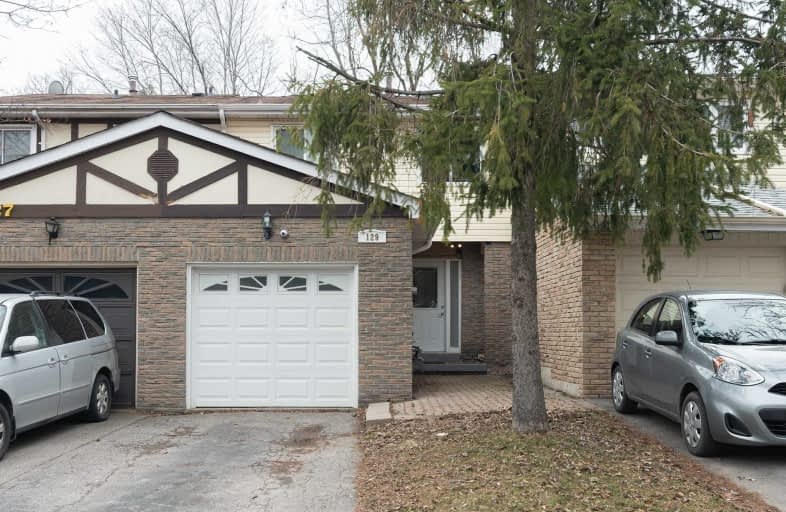
Stornoway Crescent Public School
Elementary: Public
0.81 km
St Rene Goupil-St Luke Catholic Elementary School
Elementary: Catholic
1.18 km
Johnsview Village Public School
Elementary: Public
1.11 km
St Anthony Catholic Elementary School
Elementary: Catholic
1.10 km
Willowbrook Public School
Elementary: Public
0.45 km
Woodland Public School
Elementary: Public
0.92 km
St. Joseph Morrow Park Catholic Secondary School
Secondary: Catholic
3.35 km
Thornlea Secondary School
Secondary: Public
0.36 km
Brebeuf College School
Secondary: Catholic
2.74 km
Langstaff Secondary School
Secondary: Public
3.32 km
Thornhill Secondary School
Secondary: Public
2.30 km
St Robert Catholic High School
Secondary: Catholic
2.03 km



