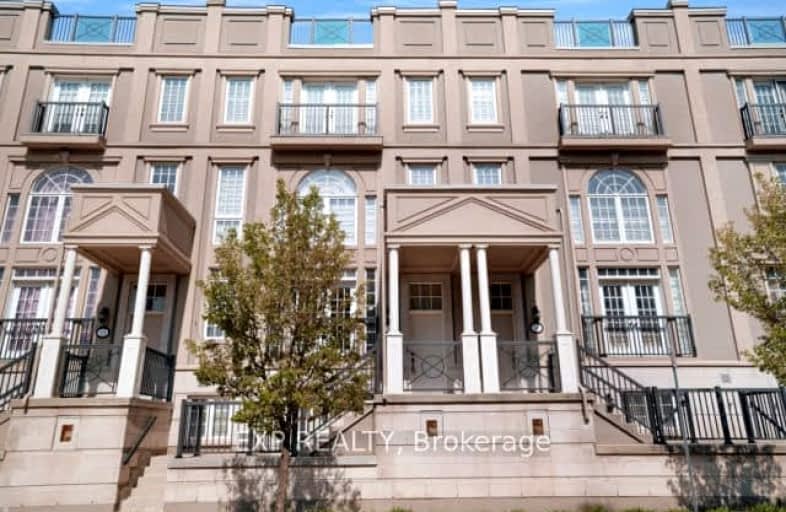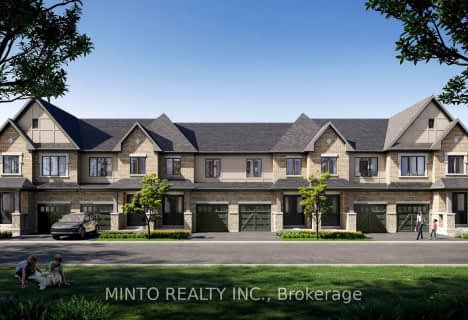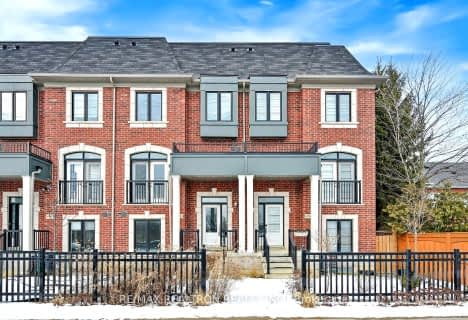Somewhat Walkable
- Some errands can be accomplished on foot.
61
/100
Good Transit
- Some errands can be accomplished by public transportation.
55
/100
Very Bikeable
- Most errands can be accomplished on bike.
72
/100

St John XXIII Catholic Elementary School
Elementary: Catholic
1.69 km
Milliken Mills Public School
Elementary: Public
2.80 km
Parkview Public School
Elementary: Public
2.22 km
Coledale Public School
Elementary: Public
1.97 km
William Berczy Public School
Elementary: Public
2.39 km
St Justin Martyr Catholic Elementary School
Elementary: Catholic
2.26 km
Milliken Mills High School
Secondary: Public
2.38 km
Dr Norman Bethune Collegiate Institute
Secondary: Public
4.31 km
St Augustine Catholic High School
Secondary: Catholic
3.59 km
Bill Crothers Secondary School
Secondary: Public
1.76 km
Unionville High School
Secondary: Public
1.10 km
Pierre Elliott Trudeau High School
Secondary: Public
4.57 km
-
Briarwood Park
118 Briarwood Rd, Markham ON L3R 2X5 2.51km -
Coppard Park
350 Highglen Ave, Markham ON L3S 3M2 4.61km -
Berczy Park
111 Glenbrook Dr, Markham ON L6C 2X2 4.91km
-
Scotiabank
8505 Warden Ave (at Highway 7 E), Markham ON L3R 0N2 0.77km -
BMO Bank of Montreal
3993 Hwy 7 E (at Village Pkwy), Markham ON L3R 5M6 0.96km -
CIBC
7220 Kennedy Rd (at Denison St.), Markham ON L3R 7P2 2.73km







