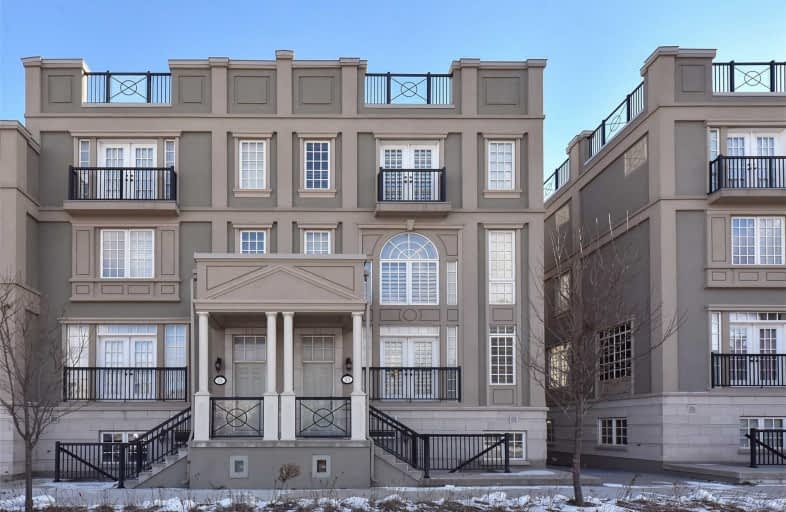
St John XXIII Catholic Elementary School
Elementary: Catholic
1.59 km
Milliken Mills Public School
Elementary: Public
2.81 km
Parkview Public School
Elementary: Public
2.08 km
Coledale Public School
Elementary: Public
2.02 km
William Berczy Public School
Elementary: Public
2.31 km
St Justin Martyr Catholic Elementary School
Elementary: Catholic
2.30 km
Milliken Mills High School
Secondary: Public
2.28 km
Dr Norman Bethune Collegiate Institute
Secondary: Public
4.35 km
St Augustine Catholic High School
Secondary: Catholic
3.65 km
Bill Crothers Secondary School
Secondary: Public
1.58 km
Unionville High School
Secondary: Public
1.16 km
Pierre Elliott Trudeau High School
Secondary: Public
4.46 km




