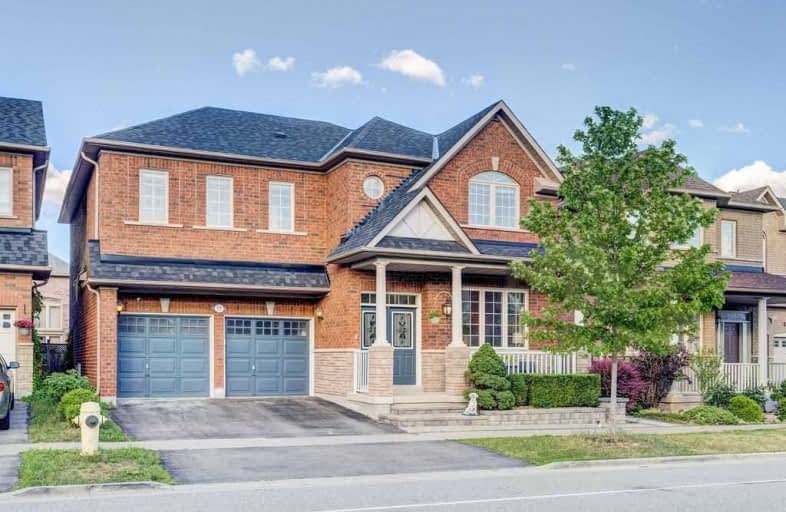
Video Tour

Ashton Meadows Public School
Elementary: Public
1.24 km
ÉÉC Sainte-Marguerite-Bourgeoys-Markham
Elementary: Catholic
2.15 km
St Monica Catholic Elementary School
Elementary: Catholic
1.53 km
Lincoln Alexander Public School
Elementary: Public
0.53 km
Sir John A. Macdonald Public School
Elementary: Public
1.02 km
Sir Wilfrid Laurier Public School
Elementary: Public
1.02 km
Jean Vanier High School
Secondary: Catholic
3.95 km
St Augustine Catholic High School
Secondary: Catholic
1.16 km
Richmond Green Secondary School
Secondary: Public
3.33 km
St Robert Catholic High School
Secondary: Catholic
5.30 km
Unionville High School
Secondary: Public
3.65 km
Bayview Secondary School
Secondary: Public
3.69 km


