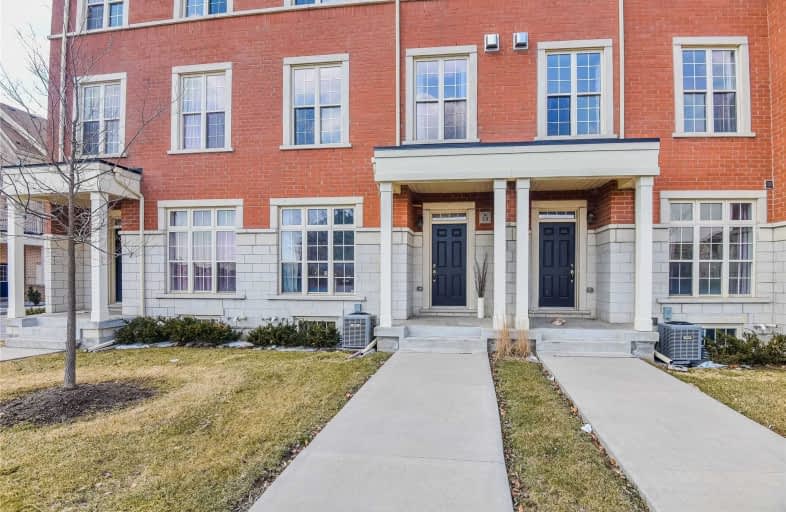Sold on Nov 06, 2019
Note: Property is not currently for sale or for rent.

-
Type: Att/Row/Twnhouse
-
Style: 3-Storey
-
Lot Size: 18.04 x 87.53 Feet
-
Age: No Data
-
Taxes: $3,830 per year
-
Days on Site: 32 Days
-
Added: Nov 06, 2019 (1 month on market)
-
Updated:
-
Last Checked: 2 months ago
-
MLS®#: N4599515
-
Listed By: Royal lepage your community realty, brokerage
Luxurious, Well Maintained Freehold Townhome In Sought After Cathedraltown! Bright, Open Concept With 9' Ceilings And Modern Decor. Beautiful Hardwood On Main Floor. Kitchen Has Ss Appliances, Granite Counter And Walkout To 18' X 9' Sundeck! 4 Bedrooms! Master Has 3 Pc. Ensuite And Balcony! Direct Access To Garage! Close To High Ranking Schools, 404, Transit, Comm. Centre, Parks, Shopping And More!
Extras
Inclusions-All Electric Light Fixtures, All Window Coverings And Hardware, Ss Fridge, Stove, Range Hood, Dishwasher, Washer, Dryer, High Efficiency Furnace, Cac, Garage Door Opener And Remote. Exclude: Hwt(R)
Property Details
Facts for 13 Tatra Lane, Markham
Status
Days on Market: 32
Last Status: Sold
Sold Date: Nov 06, 2019
Closed Date: Jan 21, 2020
Expiry Date: Apr 05, 2020
Sold Price: $815,000
Unavailable Date: Nov 06, 2019
Input Date: Oct 05, 2019
Property
Status: Sale
Property Type: Att/Row/Twnhouse
Style: 3-Storey
Area: Markham
Community: Cathedraltown
Availability Date: Tbd
Inside
Bedrooms: 4
Bathrooms: 3
Kitchens: 1
Rooms: 7
Den/Family Room: No
Air Conditioning: Central Air
Fireplace: No
Washrooms: 3
Building
Basement: Unfinished
Heat Type: Forced Air
Heat Source: Gas
Exterior: Brick
Water Supply: Municipal
Special Designation: Unknown
Parking
Driveway: Private
Garage Spaces: 1
Garage Type: Attached
Covered Parking Spaces: 1
Total Parking Spaces: 2
Fees
Tax Year: 2019
Tax Legal Description: Plan65M4314 Pt Blk 27 Rp 65R34189 Part 35 *
Taxes: $3,830
Additional Mo Fees: 97
Highlights
Feature: Library
Feature: Park
Feature: Place Of Worship
Feature: Public Transit
Feature: Rec Centre
Feature: School
Land
Cross Street: Major Mackenzie/Wood
Municipality District: Markham
Fronting On: East
Parcel of Tied Land: Y
Pool: None
Sewer: Sewers
Lot Depth: 87.53 Feet
Lot Frontage: 18.04 Feet
Rooms
Room details for 13 Tatra Lane, Markham
| Type | Dimensions | Description |
|---|---|---|
| Kitchen 2nd | 3.65 x 3.74 | Centre Island, Stainless Steel Appl, W/O To Sundeck |
| Dining 2nd | 5.24 x 6.73 | Hardwood Floor, Combined W/Living, Window |
| Living 2nd | 5.24 x 6.73 | Hardwood Floor, Combined W/Dining, Fireplace |
| Master 3rd | 3.41 x 4.20 | Broadloom, 3 Pc Ensuite, W/O To Balcony |
| 2nd Br 3rd | 2.92 x 2.62 | Broadloom, Window, Closet |
| 3rd Br 3rd | 2.56 x 3.23 | Broadloom, Window, Closet |
| 4th Br Ground | 4.57 x 2.77 | Hardwood Floor, Window, Closet |
| XXXXXXXX | XXX XX, XXXX |
XXXX XXX XXXX |
$XXX,XXX |
| XXX XX, XXXX |
XXXXXX XXX XXXX |
$XXX,XXX | |
| XXXXXXXX | XXX XX, XXXX |
XXXXXXX XXX XXXX |
|
| XXX XX, XXXX |
XXXXXX XXX XXXX |
$XXX,XXX | |
| XXXXXXXX | XXX XX, XXXX |
XXXXXXX XXX XXXX |
|
| XXX XX, XXXX |
XXXXXX XXX XXXX |
$XXX,XXX | |
| XXXXXXXX | XXX XX, XXXX |
XXXXXXX XXX XXXX |
|
| XXX XX, XXXX |
XXXXXX XXX XXXX |
$XXX,XXX |
| XXXXXXXX XXXX | XXX XX, XXXX | $815,000 XXX XXXX |
| XXXXXXXX XXXXXX | XXX XX, XXXX | $798,000 XXX XXXX |
| XXXXXXXX XXXXXXX | XXX XX, XXXX | XXX XXXX |
| XXXXXXXX XXXXXX | XXX XX, XXXX | $829,000 XXX XXXX |
| XXXXXXXX XXXXXXX | XXX XX, XXXX | XXX XXXX |
| XXXXXXXX XXXXXX | XXX XX, XXXX | $839,000 XXX XXXX |
| XXXXXXXX XXXXXXX | XXX XX, XXXX | XXX XXXX |
| XXXXXXXX XXXXXX | XXX XX, XXXX | $820,000 XXX XXXX |

Ashton Meadows Public School
Elementary: PublicOur Lady Help of Christians Catholic Elementary School
Elementary: CatholicRedstone Public School
Elementary: PublicLincoln Alexander Public School
Elementary: PublicSir John A. Macdonald Public School
Elementary: PublicSir Wilfrid Laurier Public School
Elementary: PublicJean Vanier High School
Secondary: CatholicSt Augustine Catholic High School
Secondary: CatholicRichmond Green Secondary School
Secondary: PublicSt Robert Catholic High School
Secondary: CatholicUnionville High School
Secondary: PublicBayview Secondary School
Secondary: Public

