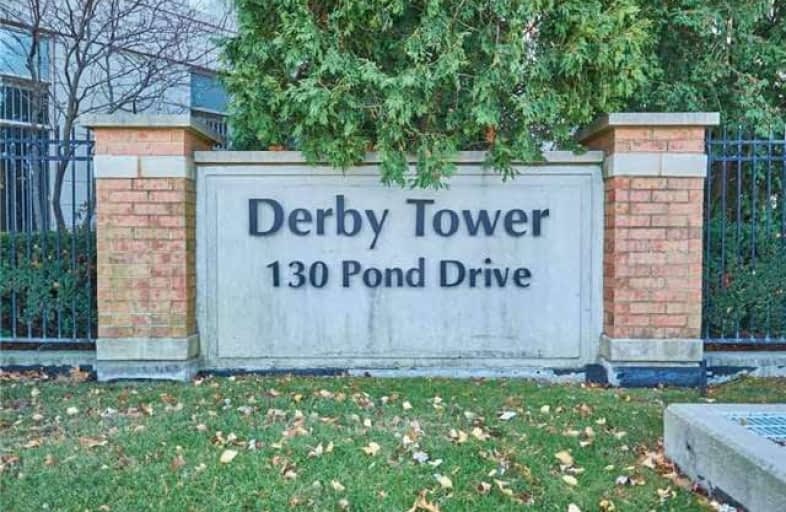Car-Dependent
- Almost all errands require a car.
17
/100
Some Transit
- Most errands require a car.
46
/100
Very Bikeable
- Most errands can be accomplished on bike.
72
/100

St Rene Goupil-St Luke Catholic Elementary School
Elementary: Catholic
1.97 km
Bayview Fairways Public School
Elementary: Public
2.62 km
Willowbrook Public School
Elementary: Public
1.58 km
Christ the King Catholic Elementary School
Elementary: Catholic
1.85 km
Adrienne Clarkson Public School
Elementary: Public
1.12 km
Doncrest Public School
Elementary: Public
1.41 km
Msgr Fraser College (Northeast)
Secondary: Catholic
4.39 km
Thornlea Secondary School
Secondary: Public
1.75 km
A Y Jackson Secondary School
Secondary: Public
4.46 km
Brebeuf College School
Secondary: Catholic
4.59 km
Thornhill Secondary School
Secondary: Public
4.30 km
St Robert Catholic High School
Secondary: Catholic
1.12 km
-
Dr. James Langstaff Park
155 Red Maple Rd, Richmond Hill ON L4B 4P9 2.45km -
Glencrest Park
2.93km -
Cummer Park
6000 Leslie St (Cummer Ave), Toronto ON M2H 1J9 4.91km
-
TD Bank Financial Group
550 Hwy 7 E (at Times Square), Richmond Hill ON L4B 3Z4 0.57km -
RBC Royal Bank
365 High Tech Rd (at Bayview Ave.), Richmond Hill ON L4B 4V9 1.64km -
TD Bank Financial Group
9019 Bayview Ave, Richmond Hill ON L4B 3M6 1.81km
For Rent
1 Bedrooms
More about this building
View 130 Pond Drive, Markham

