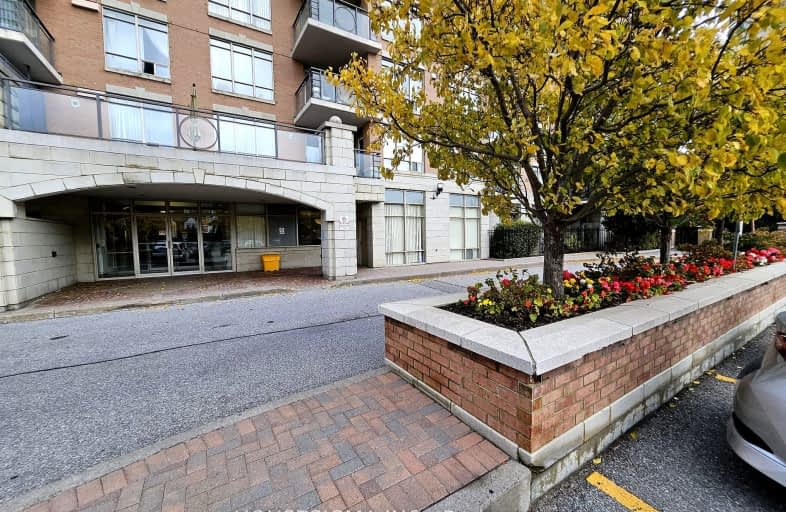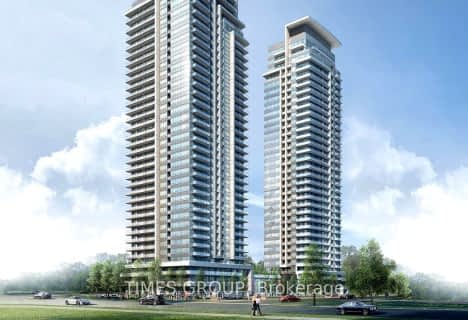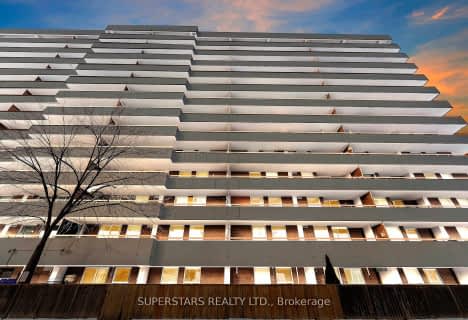Car-Dependent
- Almost all errands require a car.
Some Transit
- Most errands require a car.
Very Bikeable
- Most errands can be accomplished on bike.

St Rene Goupil-St Luke Catholic Elementary School
Elementary: CatholicBayview Fairways Public School
Elementary: PublicWillowbrook Public School
Elementary: PublicChrist the King Catholic Elementary School
Elementary: CatholicAdrienne Clarkson Public School
Elementary: PublicDoncrest Public School
Elementary: PublicMsgr Fraser College (Northeast)
Secondary: CatholicThornlea Secondary School
Secondary: PublicA Y Jackson Secondary School
Secondary: PublicBrebeuf College School
Secondary: CatholicThornhill Secondary School
Secondary: PublicSt Robert Catholic High School
Secondary: Catholic-
Dr. James Langstaff Park
155 Red Maple Rd, Richmond Hill ON L4B 4P9 2.45km -
Glencrest Park
2.93km -
Cummer Park
6000 Leslie St (Cummer Ave), Toronto ON M2H 1J9 4.91km
-
TD Bank Financial Group
550 Hwy 7 E (at Times Square), Richmond Hill ON L4B 3Z4 0.57km -
RBC Royal Bank
365 High Tech Rd (at Bayview Ave.), Richmond Hill ON L4B 4V9 1.64km -
TD Bank Financial Group
9019 Bayview Ave, Richmond Hill ON L4B 3M6 1.81km
For Rent
More about this building
View 130 Pond Drive, Markham- 2 bath
- 2 bed
- 900 sqft
RG10-277 South Park Road, Markham, Ontario • L3T 0B7 • Commerce Valley
- 2 bath
- 2 bed
- 1000 sqft
804-75 Oneida Crescent, Richmond Hill, Ontario • L4B 0H3 • Langstaff
- 2 bath
- 2 bed
- 800 sqft
1403-75 Oneida Crescent, Richmond Hill, Ontario • L4B 0A6 • Langstaff
- 2 bath
- 2 bed
- 900 sqft
1103-105 Oneida Crescent, Richmond Hill, Ontario • L4B 0H6 • Langstaff
- 2 bath
- 2 bed
- 900 sqft
1209-95 Oneida Crescent, Richmond Hill, Ontario • L4B 0H5 • Langstaff
- 2 bath
- 2 bed
- 1200 sqft
1407-1 Royal Orchard Boulevard, Markham, Ontario • L3T 3C2 • Royal Orchard













