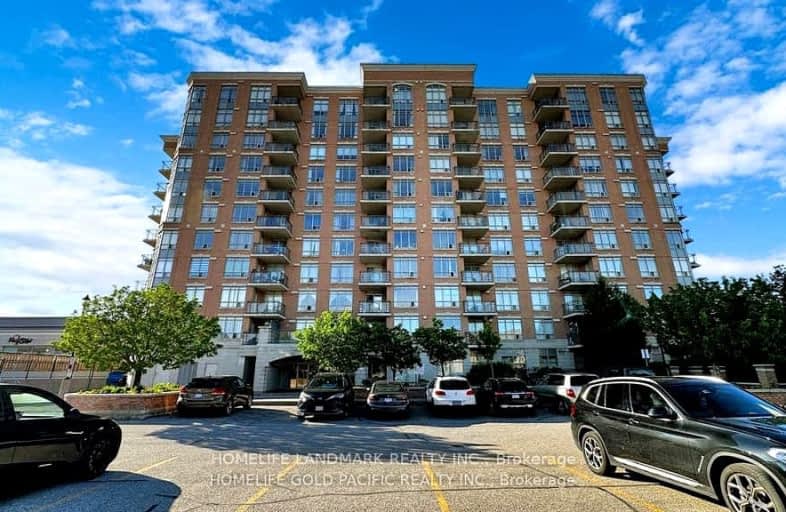Car-Dependent
- Almost all errands require a car.
Some Transit
- Most errands require a car.
Very Bikeable
- Most errands can be accomplished on bike.

St Rene Goupil-St Luke Catholic Elementary School
Elementary: CatholicBayview Fairways Public School
Elementary: PublicWillowbrook Public School
Elementary: PublicChrist the King Catholic Elementary School
Elementary: CatholicAdrienne Clarkson Public School
Elementary: PublicDoncrest Public School
Elementary: PublicMsgr Fraser College (Northeast)
Secondary: CatholicThornlea Secondary School
Secondary: PublicA Y Jackson Secondary School
Secondary: PublicBrebeuf College School
Secondary: CatholicThornhill Secondary School
Secondary: PublicSt Robert Catholic High School
Secondary: Catholic-
Dr. James Langstaff Park
155 Red Maple Rd, Richmond Hill ON L4B 4P9 2.45km -
Glencrest Park
2.93km -
Cummer Park
6000 Leslie St (Cummer Ave), Toronto ON M2H 1J9 4.91km
-
TD Bank Financial Group
550 Hwy 7 E (at Times Square), Richmond Hill ON L4B 3Z4 0.57km -
RBC Royal Bank
365 High Tech Rd (at Bayview Ave.), Richmond Hill ON L4B 4V9 1.64km -
TD Bank Financial Group
9019 Bayview Ave, Richmond Hill ON L4B 3M6 1.81km
For Rent
More about this building
View 130 Pond Drive, Markham- 2 bath
- 1 bed
- 700 sqft
1601-75 Oneida Crescent, Richmond Hill, Ontario • L4B 0E8 • Langstaff
- 1 bath
- 1 bed
- 500 sqft
905-325 South Park Road, Markham, Ontario • L3T 0B8 • Commerce Valley
- 2 bath
- 1 bed
- 600 sqft
709-105 Oneida Crescent, Richmond Hill, Ontario • L4B 0B1 • Langstaff
- 1 bath
- 1 bed
- 500 sqft
201-8763 Bayview Avenue North, Richmond Hill, Ontario • L4B 3V1 • Doncrest
- 1 bath
- 1 bed
- 500 sqft
1102-9017 Leslie Street, Richmond Hill, Ontario • L4B 4R8 • Beaver Creek Business Park
- 1 bath
- 1 bed
- 500 sqft
522-48 Suncrest Boulevard, Markham, Ontario • L3T 7Y5 • Commerce Valley
- 1 bath
- 1 bed
- 600 sqft
811-273 South Park Road, Markham, Ontario • L3T 0B5 • Commerce Valley














