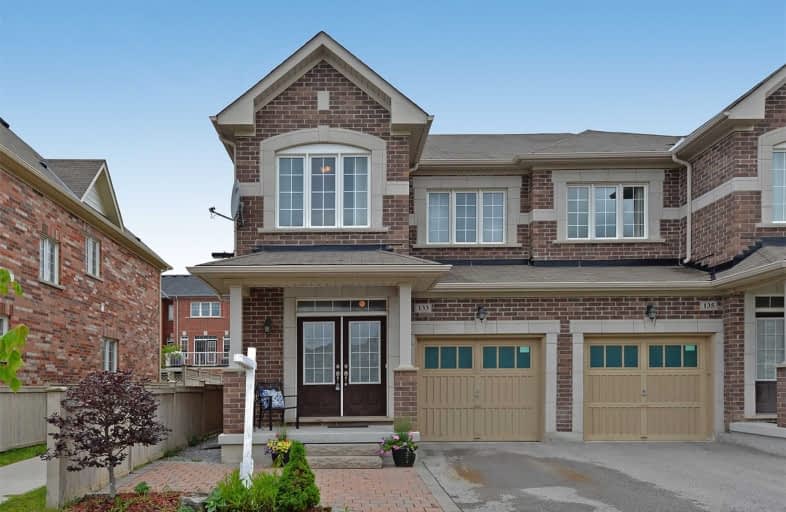Sold on Jul 04, 2019
Note: Property is not currently for sale or for rent.

-
Type: Semi-Detached
-
Style: 2-Storey
-
Size: 1500 sqft
-
Lot Size: 24.61 x 88.58 Feet
-
Age: 6-15 years
-
Taxes: $4,077 per year
-
Days on Site: 13 Days
-
Added: Sep 07, 2019 (1 week on market)
-
Updated:
-
Last Checked: 2 months ago
-
MLS®#: N4494042
-
Listed By: Re/max prime properties, brokerage
Grogeous 3 Bdrm 3 Bath Semi Overlooking The Park! Double Door Entry. Hardwood Floors On Main And Upper Hall. Oak Staircase. Fireplace. Garage Access. Open Concept Main Floor. Upgraded Kitchen Cabinets. Stainless Steel Appliances. Gas Stove. 2nd Floor Laundry. Bedrooms Have Upgraded Berber Style Broadloom. Master Features Walk In Closet With Built In Organizers. 4 Piece Ensuite With Soaker Tub And Glass Shower. Desirable Greensborough.
Extras
Ss Fridge, Ss D/W, Ss Gas Stove, Front Load Washer & Dryer, Central A/C, Garage Door Opener And Remote, All Exiting Light Fixtures, All Existing Window Coverings.
Property Details
Facts for 133 Fimco Crescent, Markham
Status
Days on Market: 13
Last Status: Sold
Sold Date: Jul 04, 2019
Closed Date: Aug 01, 2019
Expiry Date: Sep 30, 2019
Sold Price: $725,000
Unavailable Date: Jul 04, 2019
Input Date: Jun 21, 2019
Property
Status: Sale
Property Type: Semi-Detached
Style: 2-Storey
Size (sq ft): 1500
Age: 6-15
Area: Markham
Community: Greensborough
Inside
Bedrooms: 3
Bathrooms: 3
Kitchens: 1
Rooms: 7
Den/Family Room: Yes
Air Conditioning: Central Air
Fireplace: Yes
Laundry Level: Upper
Central Vacuum: N
Washrooms: 3
Utilities
Electricity: Yes
Gas: Yes
Cable: Yes
Telephone: Yes
Building
Basement: Unfinished
Heat Type: Forced Air
Heat Source: Gas
Exterior: Brick
Elevator: N
UFFI: No
Water Supply: Municipal
Special Designation: Unknown
Parking
Driveway: Private
Garage Spaces: 1
Garage Type: Attached
Covered Parking Spaces: 1
Total Parking Spaces: 2
Fees
Tax Year: 2019
Tax Legal Description: Pt Lot 9, Plan 65M4333
Taxes: $4,077
Highlights
Feature: Fenced Yard
Feature: Hospital
Feature: Library
Feature: Park
Feature: Place Of Worship
Land
Cross Street: Major Mac & Donald C
Municipality District: Markham
Fronting On: North
Pool: None
Sewer: Sewers
Lot Depth: 88.58 Feet
Lot Frontage: 24.61 Feet
Waterfront: None
Additional Media
- Virtual Tour: http://tours.bizzimage.com/ue/2kBYN
Rooms
Room details for 133 Fimco Crescent, Markham
| Type | Dimensions | Description |
|---|---|---|
| Dining Main | 3.24 x 6.25 | Combined W/Living, Hardwood Floor, Open Concept |
| Living Main | 3.24 x 6.25 | Combined W/Dining, Hardwood Floor, Gas Fireplace |
| Kitchen Main | 2.50 x 3.22 | Stainless Steel Appl, Pass Through, Eat-In Kitchen |
| Breakfast Main | 2.92 x 2.92 | O/Looks Backyard, Open Concept, Hardwood Floor |
| Master 2nd | 4.08 x 4.44 | W/I Closet, 4 Pc Ensuite, Closet Organizers |
| 2nd Br 2nd | 2.64 x 3.05 | Broadloom, Large Window, Closet |
| 3rd Br 2nd | 2.93 x 3.68 | Broadloom, Large Window, Closet |
| Laundry 2nd | - |
| XXXXXXXX | XXX XX, XXXX |
XXXX XXX XXXX |
$XXX,XXX |
| XXX XX, XXXX |
XXXXXX XXX XXXX |
$XXX,XXX | |
| XXXXXXXX | XXX XX, XXXX |
XXXX XXX XXXX |
$XXX,XXX |
| XXX XX, XXXX |
XXXXXX XXX XXXX |
$XXX,XXX | |
| XXXXXXXX | XXX XX, XXXX |
XXXXXXX XXX XXXX |
|
| XXX XX, XXXX |
XXXXXX XXX XXXX |
$XXX,XXX |
| XXXXXXXX XXXX | XXX XX, XXXX | $725,000 XXX XXXX |
| XXXXXXXX XXXXXX | XXX XX, XXXX | $699,000 XXX XXXX |
| XXXXXXXX XXXX | XXX XX, XXXX | $690,000 XXX XXXX |
| XXXXXXXX XXXXXX | XXX XX, XXXX | $709,000 XXX XXXX |
| XXXXXXXX XXXXXXX | XXX XX, XXXX | XXX XXXX |
| XXXXXXXX XXXXXX | XXX XX, XXXX | $669,000 XXX XXXX |

E T Crowle Public School
Elementary: PublicLittle Rouge Public School
Elementary: PublicGreensborough Public School
Elementary: PublicSam Chapman Public School
Elementary: PublicSt Julia Billiart Catholic Elementary School
Elementary: CatholicMount Joy Public School
Elementary: PublicBill Hogarth Secondary School
Secondary: PublicStouffville District Secondary School
Secondary: PublicMarkville Secondary School
Secondary: PublicSt Brother André Catholic High School
Secondary: CatholicMarkham District High School
Secondary: PublicBur Oak Secondary School
Secondary: Public

