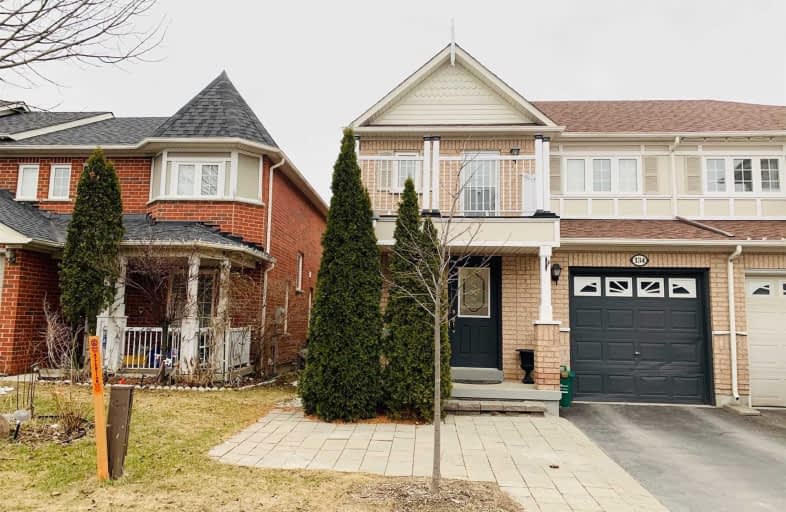
3D Walkthrough

E T Crowle Public School
Elementary: Public
0.70 km
St Kateri Tekakwitha Catholic Elementary School
Elementary: Catholic
1.10 km
Greensborough Public School
Elementary: Public
1.12 km
Sam Chapman Public School
Elementary: Public
1.40 km
St Julia Billiart Catholic Elementary School
Elementary: Catholic
0.73 km
Mount Joy Public School
Elementary: Public
0.60 km
Bill Hogarth Secondary School
Secondary: Public
2.22 km
Markville Secondary School
Secondary: Public
3.37 km
Middlefield Collegiate Institute
Secondary: Public
5.61 km
St Brother André Catholic High School
Secondary: Catholic
0.46 km
Markham District High School
Secondary: Public
1.95 km
Bur Oak Secondary School
Secondary: Public
1.70 km





