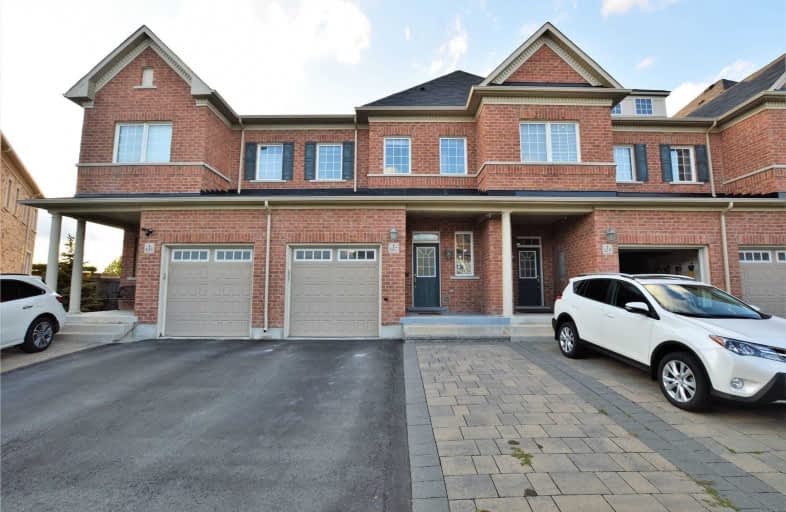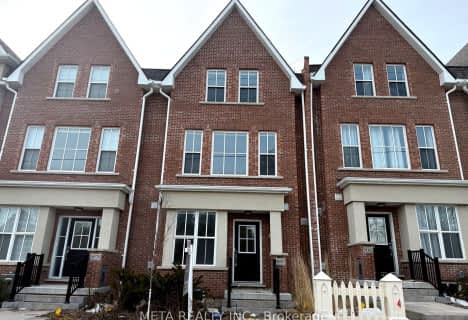Sold on Sep 05, 2020
Note: Property is not currently for sale or for rent.

-
Type: Att/Row/Twnhouse
-
Style: 2-Storey
-
Lot Size: 20.14 x 112.14 Feet
-
Age: No Data
-
Taxes: $4,291 per year
-
Days on Site: 2 Days
-
Added: Sep 03, 2020 (2 days on market)
-
Updated:
-
Last Checked: 3 months ago
-
MLS®#: N4897483
-
Listed By: Joynet realty inc., brokerage
Location, Location, Location! Well Maintained Freehold Townhouse In Prime Markham Location, Walking Distance To Schools, Shops, Parks, Community Centres, And All Area Amenities. Two Minutes To 404. Open Concept Floor Plan With 9' Ceiling. Hardwood Flooring Throughout. Eat-In Kitchen. W/O To Yard.
Extras
Stainless Steel Appliances. Stove, Fridge, Washer, And Dryer.
Property Details
Facts for 137 Staglin Court, Markham
Status
Days on Market: 2
Last Status: Sold
Sold Date: Sep 05, 2020
Closed Date: Nov 09, 2020
Expiry Date: Dec 03, 2020
Sold Price: $938,000
Unavailable Date: Sep 05, 2020
Input Date: Sep 03, 2020
Prior LSC: Listing with no contract changes
Property
Status: Sale
Property Type: Att/Row/Twnhouse
Style: 2-Storey
Area: Markham
Community: Cathedraltown
Availability Date: Tbd
Inside
Bedrooms: 3
Bathrooms: 3
Kitchens: 1
Rooms: 3
Den/Family Room: Yes
Air Conditioning: Central Air
Fireplace: Yes
Laundry Level: Lower
Central Vacuum: N
Washrooms: 3
Building
Basement: Finished
Basement 2: Part Fin
Heat Type: Forced Air
Heat Source: Gas
Exterior: Brick
Water Supply: Municipal
Special Designation: Unknown
Parking
Driveway: Private
Garage Spaces: 1
Garage Type: Built-In
Covered Parking Spaces: 2
Total Parking Spaces: 3
Fees
Tax Year: 2020
Tax Legal Description: Pt Blk 82, Plan 65M4252, Pt 2, 65R33027*
Taxes: $4,291
Land
Cross Street: Major Mac/Markland
Municipality District: Markham
Fronting On: North
Pool: None
Sewer: Sewers
Lot Depth: 112.14 Feet
Lot Frontage: 20.14 Feet
Acres: < .50
Additional Media
- Virtual Tour: https://drive.google.com/drive/folders/10PIyqeESH099nT3dEiI0GjWnbGnJOlgd
Rooms
Room details for 137 Staglin Court, Markham
| Type | Dimensions | Description |
|---|---|---|
| Living Main | 6.40 x 3.25 | Hardwood Floor, Combined W/Dining, Bay Window |
| Dining Main | 6.40 x 3.25 | Hardwood Floor, Combined W/Living |
| Kitchen Main | 2.59 x 2.43 | Ceramic Floor, Stainless Steel Appl, Custom Backsplash |
| Breakfast Main | 2.29 x 2.43 | Ceramic Floor, Pantry, W/O To Deck |
| Master 2nd | 4.67 x 3.45 | Hardwood Floor, W/I Closet, Picture Window |
| 2nd Br 2nd | 3.05 x 2.87 | Hardwood Floor, Double Closet, Large Window |
| 3rd Br 2nd | 3.35 x 2.87 | Hardwood Floor, Double Closet, Large Window |
| Rec Bsmt | 3.51 x 5.89 | Broadloom, Gas Fireplace |
| XXXXXXXX | XXX XX, XXXX |
XXXX XXX XXXX |
$XXX,XXX |
| XXX XX, XXXX |
XXXXXX XXX XXXX |
$XXX,XXX | |
| XXXXXXXX | XXX XX, XXXX |
XXXX XXX XXXX |
$XXX,XXX |
| XXX XX, XXXX |
XXXXXX XXX XXXX |
$XXX,XXX | |
| XXXXXXXX | XXX XX, XXXX |
XXXXXXX XXX XXXX |
|
| XXX XX, XXXX |
XXXXXX XXX XXXX |
$XXX,XXX |
| XXXXXXXX XXXX | XXX XX, XXXX | $938,000 XXX XXXX |
| XXXXXXXX XXXXXX | XXX XX, XXXX | $799,000 XXX XXXX |
| XXXXXXXX XXXX | XXX XX, XXXX | $855,000 XXX XXXX |
| XXXXXXXX XXXXXX | XXX XX, XXXX | $768,000 XXX XXXX |
| XXXXXXXX XXXXXXX | XXX XX, XXXX | XXX XXXX |
| XXXXXXXX XXXXXX | XXX XX, XXXX | $888,000 XXX XXXX |

Ashton Meadows Public School
Elementary: PublicOur Lady Help of Christians Catholic Elementary School
Elementary: CatholicRedstone Public School
Elementary: PublicLincoln Alexander Public School
Elementary: PublicSir John A. Macdonald Public School
Elementary: PublicSir Wilfrid Laurier Public School
Elementary: PublicJean Vanier High School
Secondary: CatholicSt Augustine Catholic High School
Secondary: CatholicRichmond Green Secondary School
Secondary: PublicSt Robert Catholic High School
Secondary: CatholicUnionville High School
Secondary: PublicBayview Secondary School
Secondary: Public- 3 bath
- 3 bed
- 1500 sqft
- 3 bath
- 3 bed
9080 WOODBINE Avenue, Markham, Ontario • L3R 0J8 • Buttonville




