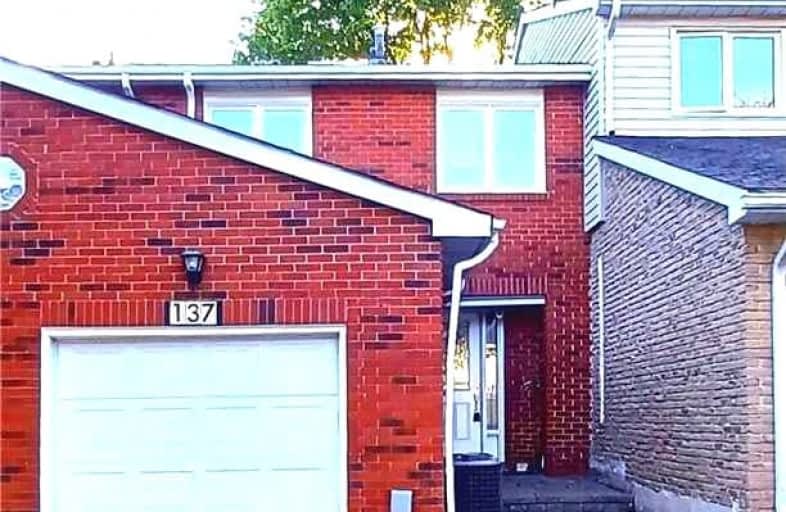
Stornoway Crescent Public School
Elementary: Public
0.79 km
St Rene Goupil-St Luke Catholic Elementary School
Elementary: Catholic
1.19 km
Johnsview Village Public School
Elementary: Public
1.13 km
St Anthony Catholic Elementary School
Elementary: Catholic
1.09 km
Willowbrook Public School
Elementary: Public
0.44 km
Woodland Public School
Elementary: Public
0.92 km
St. Joseph Morrow Park Catholic Secondary School
Secondary: Catholic
3.37 km
Thornlea Secondary School
Secondary: Public
0.33 km
Brebeuf College School
Secondary: Catholic
2.76 km
Langstaff Secondary School
Secondary: Public
3.31 km
Thornhill Secondary School
Secondary: Public
2.32 km
St Robert Catholic High School
Secondary: Catholic
2.02 km










