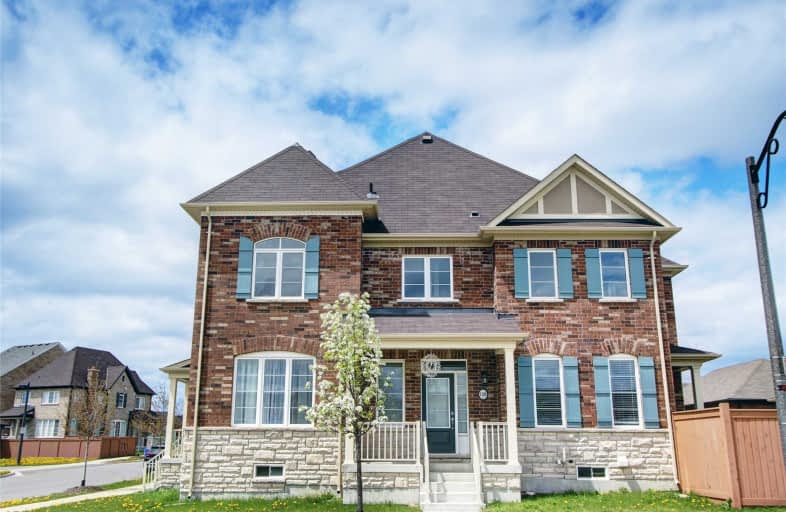Sold on Jun 14, 2019
Note: Property is not currently for sale or for rent.

-
Type: Semi-Detached
-
Style: 2-Storey
-
Size: 1500 sqft
-
Lot Size: 26.35 x 0 Feet
-
Age: 0-5 years
-
Taxes: $4,010 per year
-
Days on Site: 22 Days
-
Added: Sep 07, 2019 (3 weeks on market)
-
Updated:
-
Last Checked: 2 months ago
-
MLS®#: N4460585
-
Listed By: Real one realty inc., brokerage
This Is The Newer Home Which You Are Looking For. Bright And Spacious. Semi Detached With Double Garage. Close To All Amenities, Close To Bill Hogarth Secondary School, Walk To Primary School, Hospital, Easy Access To Tansit 407,Community Centre, Library, Parks, Shops, Safe Family Oriented Neighborhood.
Extras
S/S Fridge, Gas Stove, B/I Dishwasher, Washer, Dryer, All Elfs, All Blinds On Main Floor, All Window Rods( Not Including Window Coverings) , Cac, Central Vacuum Machine And Equipment.
Property Details
Facts for 138 Lawrence Pilkington Avenue, Markham
Status
Days on Market: 22
Last Status: Sold
Sold Date: Jun 14, 2019
Closed Date: Jul 29, 2019
Expiry Date: Aug 23, 2019
Sold Price: $788,000
Unavailable Date: Jun 14, 2019
Input Date: May 23, 2019
Property
Status: Sale
Property Type: Semi-Detached
Style: 2-Storey
Size (sq ft): 1500
Age: 0-5
Area: Markham
Community: Cornell
Availability Date: Immed
Inside
Bedrooms: 3
Bathrooms: 3
Kitchens: 1
Rooms: 8
Den/Family Room: No
Air Conditioning: Central Air
Fireplace: Yes
Laundry Level: Lower
Central Vacuum: Y
Washrooms: 3
Utilities
Electricity: Yes
Gas: Yes
Cable: Yes
Telephone: Yes
Building
Basement: Full
Heat Type: Forced Air
Heat Source: Gas
Exterior: Brick
Elevator: N
UFFI: No
Water Supply: Municipal
Special Designation: Unknown
Parking
Driveway: Private
Garage Spaces: 2
Garage Type: Detached
Covered Parking Spaces: 1
Total Parking Spaces: 3
Fees
Tax Year: 2019
Tax Legal Description: Pl 65M4427 Pt Lt62 Rp 65R36036 Pt 1
Taxes: $4,010
Highlights
Feature: Clear View
Feature: Hospital
Feature: Library
Feature: Park
Feature: Public Transit
Feature: School
Land
Cross Street: Bur Oak/ Donald Sim
Municipality District: Markham
Fronting On: North
Pool: None
Sewer: Sewers
Lot Frontage: 26.35 Feet
Lot Irregularities: Corner Lot,Irregular
Additional Media
- Virtual Tour: http://www.myhometour.ca/138lawrencepilkington/mht.html
Rooms
Room details for 138 Lawrence Pilkington Avenue, Markham
| Type | Dimensions | Description |
|---|---|---|
| Living Main | 5.72 x 4.71 | Hardwood Floor, Window, Fireplace |
| Dining Main | 5.81 x 3.66 | Ceramic Floor, Combined W/Dining, Open Concept |
| Kitchen Main | 5.81 x 3.66 | Ceramic Floor, Centre Island, Breakfast Area |
| Master 2nd | 3.65 x 4.45 | Broadloom, 4 Pc Ensuite, W/I Closet |
| 2nd Br 2nd | 3.19 x 3.49 | Broadloom, Window |
| 3rd Br 2nd | 5.72 x 4.71 | Broadloom, Window |
| XXXXXXXX | XXX XX, XXXX |
XXXX XXX XXXX |
$XXX,XXX |
| XXX XX, XXXX |
XXXXXX XXX XXXX |
$XXX,XXX |
| XXXXXXXX XXXX | XXX XX, XXXX | $788,000 XXX XXXX |
| XXXXXXXX XXXXXX | XXX XX, XXXX | $699,000 XXX XXXX |

St Kateri Tekakwitha Catholic Elementary School
Elementary: CatholicReesor Park Public School
Elementary: PublicLittle Rouge Public School
Elementary: PublicGreensborough Public School
Elementary: PublicCornell Village Public School
Elementary: PublicBlack Walnut Public School
Elementary: PublicBill Hogarth Secondary School
Secondary: PublicMarkville Secondary School
Secondary: PublicMiddlefield Collegiate Institute
Secondary: PublicSt Brother André Catholic High School
Secondary: CatholicMarkham District High School
Secondary: PublicBur Oak Secondary School
Secondary: Public

