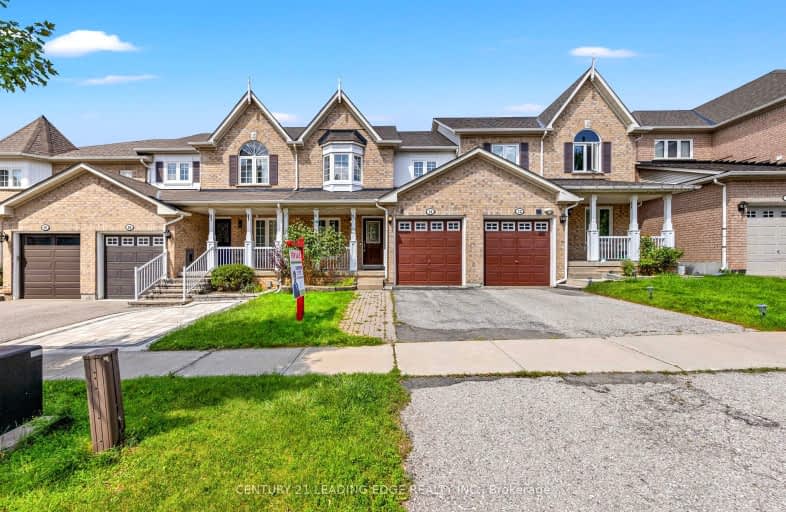
3D Walkthrough
Car-Dependent
- Most errands require a car.
42
/100
Good Transit
- Some errands can be accomplished by public transportation.
50
/100
Somewhat Bikeable
- Most errands require a car.
44
/100

E T Crowle Public School
Elementary: Public
0.59 km
St Kateri Tekakwitha Catholic Elementary School
Elementary: Catholic
0.99 km
St Joseph Catholic Elementary School
Elementary: Catholic
1.50 km
Greensborough Public School
Elementary: Public
1.13 km
St Julia Billiart Catholic Elementary School
Elementary: Catholic
0.81 km
Mount Joy Public School
Elementary: Public
0.71 km
Bill Hogarth Secondary School
Secondary: Public
2.16 km
Markville Secondary School
Secondary: Public
3.34 km
Middlefield Collegiate Institute
Secondary: Public
5.51 km
St Brother André Catholic High School
Secondary: Catholic
0.37 km
Markham District High School
Secondary: Public
1.83 km
Bur Oak Secondary School
Secondary: Public
1.75 km
-
Milne Dam Conservation Park
Hwy 407 (btwn McCowan & Markham Rd.), Markham ON L3P 1G6 3.75km -
Berczy Park
111 Glenbrook Dr, Markham ON L6C 2X2 3.94km -
Boxgrove Community Park
14th Ave. & Boxgrove By-Pass, Markham ON 4.36km
-
CIBC
9690 Hwy 48 N (at Bur Oak Ave.), Markham ON L6E 0H8 1.01km -
TD Bank Financial Group
8545 McCowan Rd (Bur Oak), Markham ON L3P 1W9 3.79km -
BMO Bank of Montreal
5760 Hwy 7, Markham ON L3P 1B4 4.1km













