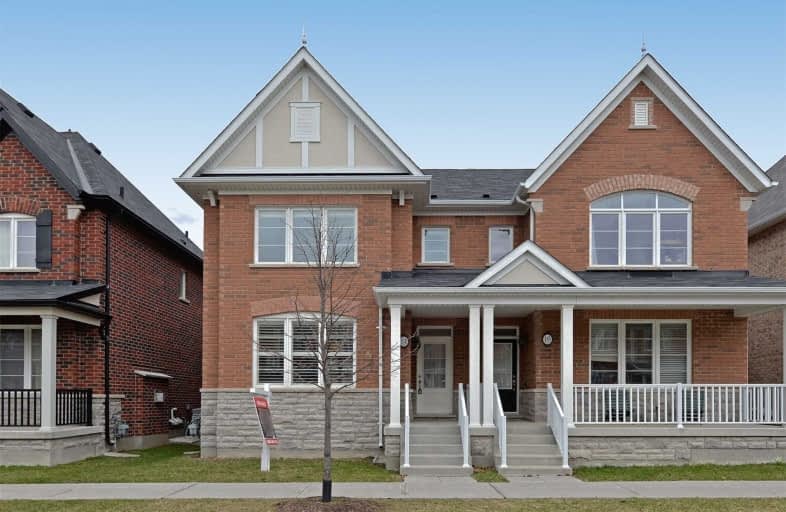
William Armstrong Public School
Elementary: Public
1.87 km
St Kateri Tekakwitha Catholic Elementary School
Elementary: Catholic
1.60 km
Reesor Park Public School
Elementary: Public
1.39 km
Little Rouge Public School
Elementary: Public
1.65 km
Cornell Village Public School
Elementary: Public
0.68 km
Black Walnut Public School
Elementary: Public
0.84 km
Bill Hogarth Secondary School
Secondary: Public
0.60 km
Markville Secondary School
Secondary: Public
5.06 km
Middlefield Collegiate Institute
Secondary: Public
5.52 km
St Brother André Catholic High School
Secondary: Catholic
2.57 km
Markham District High School
Secondary: Public
2.02 km
Bur Oak Secondary School
Secondary: Public
4.21 km







