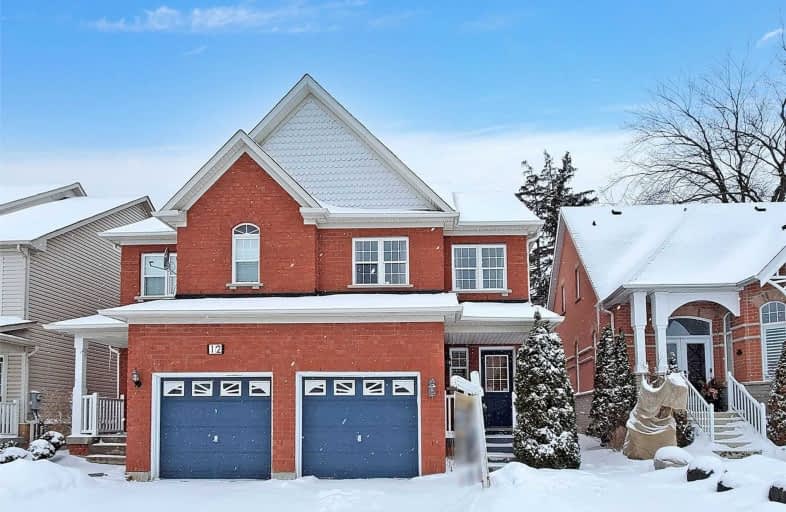
3D Walkthrough

William Armstrong Public School
Elementary: Public
1.68 km
St Kateri Tekakwitha Catholic Elementary School
Elementary: Catholic
0.85 km
Reesor Park Public School
Elementary: Public
0.76 km
Little Rouge Public School
Elementary: Public
1.39 km
Greensborough Public School
Elementary: Public
1.49 km
Cornell Village Public School
Elementary: Public
0.27 km
Bill Hogarth Secondary School
Secondary: Public
0.66 km
Markville Secondary School
Secondary: Public
4.40 km
Middlefield Collegiate Institute
Secondary: Public
5.27 km
St Brother André Catholic High School
Secondary: Catholic
1.83 km
Markham District High School
Secondary: Public
1.49 km
Bur Oak Secondary School
Secondary: Public
3.47 km



