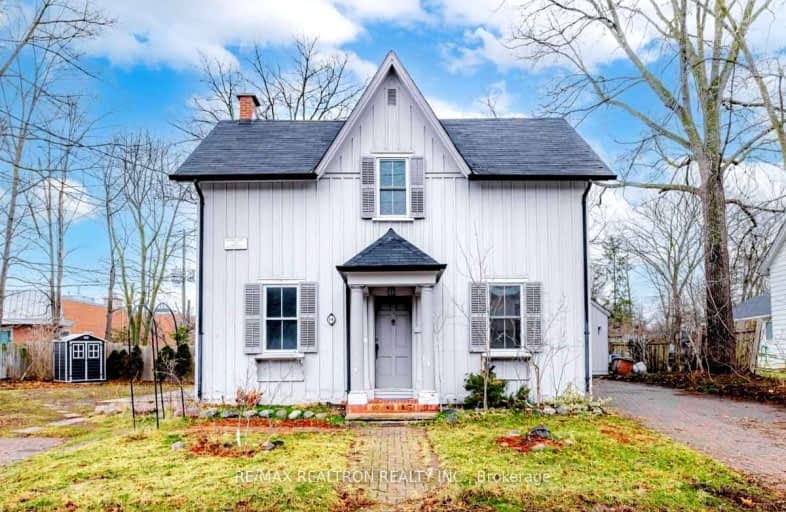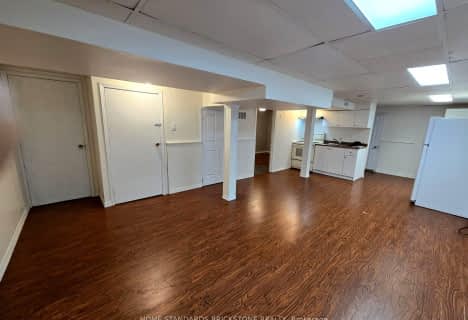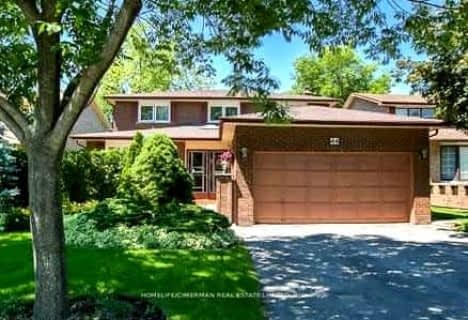Very Walkable
- Most errands can be accomplished on foot.
Good Transit
- Some errands can be accomplished by public transportation.
Bikeable
- Some errands can be accomplished on bike.

St Anthony Catholic Elementary School
Elementary: CatholicE J Sand Public School
Elementary: PublicWoodland Public School
Elementary: PublicThornhill Public School
Elementary: PublicHenderson Avenue Public School
Elementary: PublicBaythorn Public School
Elementary: PublicDrewry Secondary School
Secondary: PublicÉSC Monseigneur-de-Charbonnel
Secondary: CatholicThornlea Secondary School
Secondary: PublicNewtonbrook Secondary School
Secondary: PublicBrebeuf College School
Secondary: CatholicThornhill Secondary School
Secondary: Public- 1 bath
- 2 bed
- 1100 sqft
Basem-56 Lloydminster Crescent, Toronto, Ontario • M2M 2S1 • Newtonbrook East
- 1 bath
- 2 bed
- 700 sqft
Bsmt-257 Otonabee Avenue, Toronto, Ontario • M2M 2S9 • Newtonbrook East
- 2 bath
- 2 bed
1 Clarkehaven Street, Vaughan, Ontario • L4J 9E8 • Crestwood-Springfarm-Yorkhill
- 1 bath
- 2 bed
- 1100 sqft
Bsmt-33 Fontainbleau Drive, Toronto, Ontario • M2M 1P1 • Newtonbrook West
- 1 bath
- 3 bed
- 700 sqft
#BSMT-19 Lisa Crescent, Vaughan, Ontario • L4J 2N2 • Crestwood-Springfarm-Yorkhill
- 1 bath
- 2 bed
313 Pinewood Drive, Vaughan, Ontario • L4J 5S2 • Crestwood-Springfarm-Yorkhill














