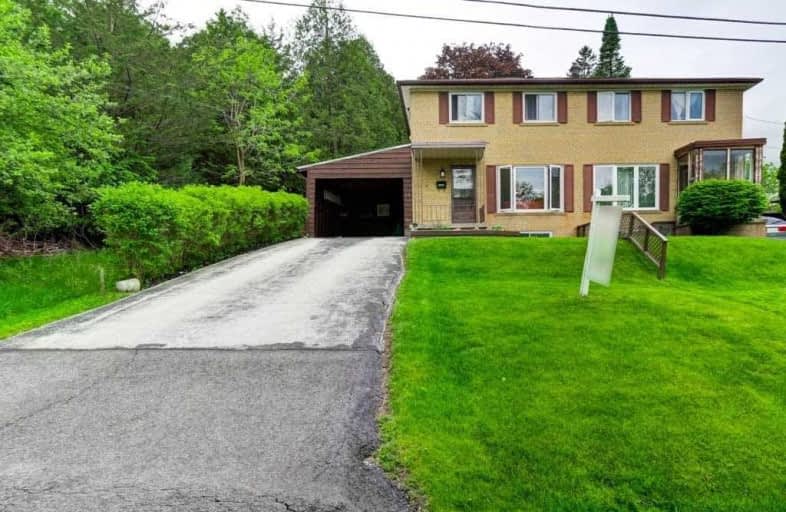Sold on Aug 02, 2020
Note: Property is not currently for sale or for rent.

-
Type: Semi-Detached
-
Style: 2-Storey
-
Size: 700 sqft
-
Lot Size: 36.61 x 120 Feet
-
Age: 51-99 years
-
Taxes: $3,500 per year
-
Days on Site: 25 Days
-
Added: Jul 08, 2020 (3 weeks on market)
-
Updated:
-
Last Checked: 3 months ago
-
MLS®#: N4823728
-
Listed By: Century 21 leading edge realty inc., brokerage
In The Heart Of Old Markham. Lovely Semi Situated In Amazing Area With Ravine And Walking Trails. Mins To Historic Main St, Shops, Go Train, Library Markham. Very Private Street Suitable For Young Family. Approx. 1080 Sqft Excluding Bsmt. Beautiful Large Private Lot With Mature Trees. Large Sun Room At Back Of Home. New Hardwood On Main Floor. Mins To 407 To Toronto, Best Schools Nearby. House As Is Condition. Building Inspection Available.
Extras
As Is Fridge, Stove, B/I Dishwasher, Washer & Dryer. All Elf's. New Hardwood On First Floor. Hardwood Under Carpet In Bedrooms. Some New Windows. Hwt Rental.
Property Details
Facts for 14 Mill Street, Markham
Status
Days on Market: 25
Last Status: Sold
Sold Date: Aug 02, 2020
Closed Date: Aug 31, 2020
Expiry Date: Oct 07, 2020
Sold Price: $600,000
Unavailable Date: Aug 02, 2020
Input Date: Jul 09, 2020
Prior LSC: Listing with no contract changes
Property
Status: Sale
Property Type: Semi-Detached
Style: 2-Storey
Size (sq ft): 700
Age: 51-99
Area: Markham
Community: Vinegar Hill
Availability Date: Tba
Inside
Bedrooms: 3
Bathrooms: 2
Kitchens: 1
Rooms: 5
Den/Family Room: No
Air Conditioning: None
Fireplace: No
Laundry Level: Lower
Central Vacuum: N
Washrooms: 2
Building
Basement: Finished
Heat Type: Forced Air
Heat Source: Oil
Exterior: Brick
Water Supply: Municipal
Special Designation: Unknown
Parking
Driveway: Private
Garage Spaces: 1
Garage Type: Carport
Covered Parking Spaces: 3
Total Parking Spaces: 4
Fees
Tax Year: 2020
Tax Legal Description: Part Of Lots 6 And 7, Block B, Registered Plan 18,
Taxes: $3,500
Highlights
Feature: Grnbelt/Cons
Feature: Library
Feature: Park
Feature: Public Transit
Feature: Ravine
Feature: School Bus Route
Land
Cross Street: Hwy 7 / Markham Rd
Municipality District: Markham
Fronting On: West
Pool: None
Sewer: Sewers
Lot Depth: 120 Feet
Lot Frontage: 36.61 Feet
Lot Irregularities: Irregular As Per Mpac
Additional Media
- Virtual Tour: https://www.edwinhamphotography.com/p538934629/slideshow
Rooms
Room details for 14 Mill Street, Markham
| Type | Dimensions | Description |
|---|---|---|
| Living Main | 2.61 x 8.07 | Hardwood Floor, Combined W/Dining |
| Dining Main | 2.61 x 8.07 | Hardwood Floor, Combined W/Living, W/O To Sunroom |
| Kitchen Main | 2.92 x 2.59 | Tile Floor, O/Looks Dining, Eat-In Kitchen |
| Master 2nd | 3.50 x 3.27 | Broadloom, Closet |
| 2nd Br 2nd | 2.89 x 3.55 | Broadloom, Closet |
| 3rd Br 2nd | 2.46 x 2.66 | Broadloom, Closet |
| Rec Lower | 4.57 x 5.00 | Broadloom, 2 Pc Bath |
| XXXXXXXX | XXX XX, XXXX |
XXXX XXX XXXX |
$XXX,XXX |
| XXX XX, XXXX |
XXXXXX XXX XXXX |
$XXX,XXX | |
| XXXXXXXX | XXX XX, XXXX |
XXXXXXX XXX XXXX |
|
| XXX XX, XXXX |
XXXXXX XXX XXXX |
$XXX,XXX | |
| XXXXXXXX | XXX XX, XXXX |
XXXXXXX XXX XXXX |
|
| XXX XX, XXXX |
XXXXXX XXX XXXX |
$XXX,XXX |
| XXXXXXXX XXXX | XXX XX, XXXX | $600,000 XXX XXXX |
| XXXXXXXX XXXXXX | XXX XX, XXXX | $738,800 XXX XXXX |
| XXXXXXXX XXXXXXX | XXX XX, XXXX | XXX XXXX |
| XXXXXXXX XXXXXX | XXX XX, XXXX | $768,800 XXX XXXX |
| XXXXXXXX XXXXXXX | XXX XX, XXXX | XXX XXXX |
| XXXXXXXX XXXXXX | XXX XX, XXXX | $798,000 XXX XXXX |

William Armstrong Public School
Elementary: PublicJames Robinson Public School
Elementary: PublicSt Patrick Catholic Elementary School
Elementary: CatholicSir Richard W Scott Catholic Elementary School
Elementary: CatholicFranklin Street Public School
Elementary: PublicSt Joseph Catholic Elementary School
Elementary: CatholicFather Michael McGivney Catholic Academy High School
Secondary: CatholicMarkville Secondary School
Secondary: PublicMiddlefield Collegiate Institute
Secondary: PublicSt Brother André Catholic High School
Secondary: CatholicMarkham District High School
Secondary: PublicBur Oak Secondary School
Secondary: Public- — bath
- — bed
- — sqft
16 Mayhew Lane, Hamilton, Ontario • L0E 1C0 • Binbrook



