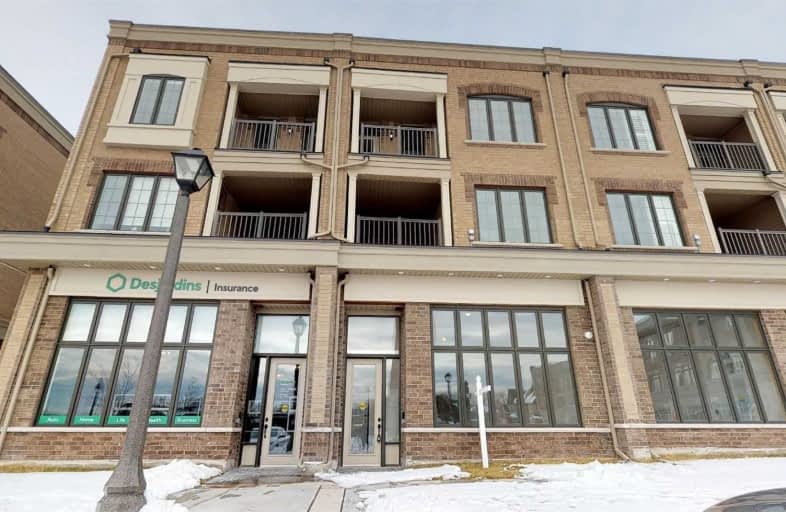Sold on Sep 04, 2020
Note: Property is not currently for sale or for rent.

-
Type: Att/Row/Twnhouse
-
Style: 3-Storey
-
Lot Size: 22 x 100 Feet
-
Age: No Data
-
Days on Site: 44 Days
-
Added: Jul 22, 2020 (1 month on market)
-
Updated:
-
Last Checked: 3 months ago
-
MLS®#: N4841315
-
Listed By: Justo inc., brokerage
Live, Work, And Own 2 Residential Townhomes & 1 Commercial Space At The Prestigious Upper Unionville! Prime Location At Kennedy & 16th Ave. (Commercial-799 Sf; Residential 1-1673 Sf; Residential 2- 1671 Sf). Total 4568 Sf Brand New Property In An Established Neighborhood.
Extras
Oak Staircase, 11' Ceilings In Retail Space, Upgraded Tall Upper Kit Cabinets, 3 Air-Conditioning Units. Gas Hook-Ups In Each Res. Main Balcony. Separately Metered;
Property Details
Facts for 14 Nipigon Avenue, Markham
Status
Days on Market: 44
Last Status: Sold
Sold Date: Sep 04, 2020
Closed Date: Nov 25, 2020
Expiry Date: Sep 20, 2020
Sold Price: $1,638,000
Unavailable Date: Sep 04, 2020
Input Date: Jul 22, 2020
Property
Status: Sale
Property Type: Att/Row/Twnhouse
Style: 3-Storey
Area: Markham
Community: Berczy
Availability Date: Immediate
Inside
Bedrooms: 6
Bathrooms: 4
Kitchens: 2
Rooms: 11
Den/Family Room: Yes
Air Conditioning: Central Air
Fireplace: No
Laundry Level: Upper
Washrooms: 4
Building
Basement: None
Heat Type: Forced Air
Heat Source: Gas
Exterior: Brick
Water Supply: Municipal
Special Designation: Unknown
Parking
Driveway: None
Garage Spaces: 2
Garage Type: Built-In
Total Parking Spaces: 2
Fees
Tax Year: 2019
Tax Legal Description: Lot Blk26U02 Plan No 65M-4429,City Of Markham
Land
Cross Street: Kennedy Rd/ 16th Ave
Municipality District: Markham
Fronting On: North
Pool: None
Sewer: Sewers
Lot Depth: 100 Feet
Lot Frontage: 22 Feet
Additional Media
- Virtual Tour: https://my.matterport.com/show/?m=QQG8SzdqLfW
Rooms
Room details for 14 Nipigon Avenue, Markham
| Type | Dimensions | Description |
|---|---|---|
| Office Lower | 4.92 x 14.20 | W/O To Porch, Pot Lights, 2 Pc Bath |
| Living Main | 3.10 x 4.72 | |
| Dining Main | 3.86 x 2.92 | |
| Kitchen Main | 2.60 x 3.96 | W/O To Balcony, Breakfast Bar |
| Living Main | 5.28 x 5.90 | Combined W/Den, W/O To Balcony, Oak Banister |
| Dining Main | 5.28 x 5.90 | Combined W/Living, W/O To Balcony |
| Kitchen Main | 3.65 x 3.60 | Breakfast Bar |
| Master Upper | 3.50 x 4.82 | 3 Pc Ensuite, W/I Closet, Balcony |

| XXXXXXXX | XXX XX, XXXX |
XXXX XXX XXXX |
$X,XXX,XXX |
| XXX XX, XXXX |
XXXXXX XXX XXXX |
$X,XXX,XXX | |
| XXXXXXXX | XXX XX, XXXX |
XXXXXXXX XXX XXXX |
|
| XXX XX, XXXX |
XXXXXX XXX XXXX |
$X,XXX,XXX |
| XXXXXXXX XXXX | XXX XX, XXXX | $1,638,000 XXX XXXX |
| XXXXXXXX XXXXXX | XXX XX, XXXX | $1,698,800 XXX XXXX |
| XXXXXXXX XXXXXXXX | XXX XX, XXXX | XXX XXXX |
| XXXXXXXX XXXXXX | XXX XX, XXXX | $1,698,800 XXX XXXX |

St Matthew Catholic Elementary School
Elementary: CatholicUnionville Public School
Elementary: PublicAll Saints Catholic Elementary School
Elementary: CatholicParkview Public School
Elementary: PublicBeckett Farm Public School
Elementary: PublicWilliam Berczy Public School
Elementary: PublicMilliken Mills High School
Secondary: PublicMarkville Secondary School
Secondary: PublicBill Crothers Secondary School
Secondary: PublicUnionville High School
Secondary: PublicBur Oak Secondary School
Secondary: PublicPierre Elliott Trudeau High School
Secondary: Public
