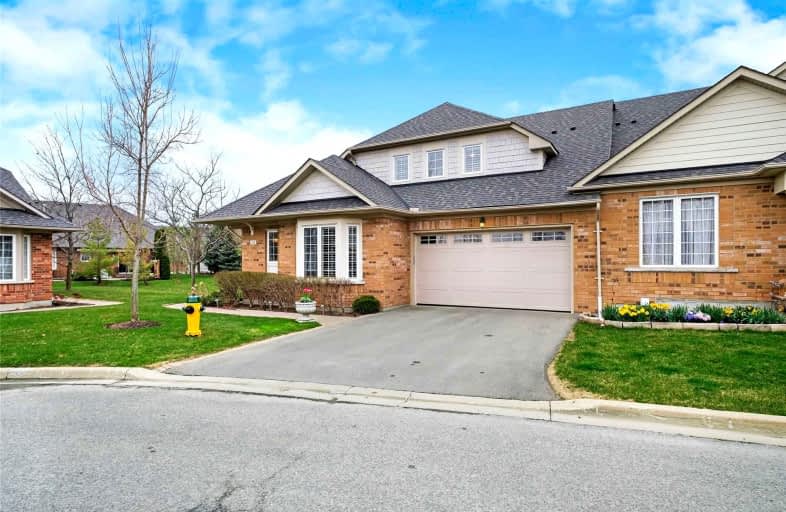
E T Crowle Public School
Elementary: Public
1.01 km
St Kateri Tekakwitha Catholic Elementary School
Elementary: Catholic
1.03 km
Greensborough Public School
Elementary: Public
0.60 km
Sam Chapman Public School
Elementary: Public
1.10 km
St Julia Billiart Catholic Elementary School
Elementary: Catholic
0.44 km
Mount Joy Public School
Elementary: Public
0.66 km
Bill Hogarth Secondary School
Secondary: Public
1.84 km
Markville Secondary School
Secondary: Public
3.88 km
Middlefield Collegiate Institute
Secondary: Public
5.92 km
St Brother André Catholic High School
Secondary: Catholic
0.90 km
Markham District High School
Secondary: Public
2.11 km
Bur Oak Secondary School
Secondary: Public
2.19 km




