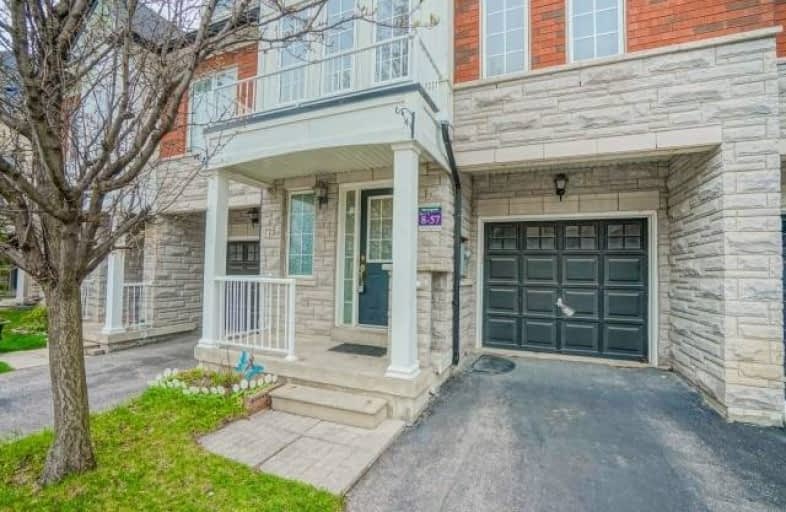Sold on May 28, 2019
Note: Property is not currently for sale or for rent.

-
Type: Att/Row/Twnhouse
-
Style: 3-Storey
-
Size: 1500 sqft
-
Lot Size: 19.69 x 73.46 Feet
-
Age: No Data
-
Taxes: $3,584 per year
-
Days on Site: 19 Days
-
Added: Sep 07, 2019 (2 weeks on market)
-
Updated:
-
Last Checked: 3 months ago
-
MLS®#: N4444082
-
Listed By: Re/max realtron realty inc., brokerage
Rare Freehold Townhome In Berczy*Stunning View*Overlook Consevation Area* Direct Access To Garage*Ground Fl Fam Rm Can Be 4th Br*Large Bright Kitchen W/Oak Cabinets, Central Island & Breakfast Area,New Granite Kitchen Counters*W/O To Wood Deck*Mbr W/4Pc Ensuite&W/I Closet*Hardwood Fl Thru-Out & Oak Stairs*Large Windows*Stonebridge Ps & Pierre E Trudeau Hs School Zone*Easy Access To Ttc,Viva & Go Bus, Parks, Close To Plaza, Markville Mall & Community Ctr*
Extras
All Elf's & Win Cvrgs. Fridge, Stove, B/I D/W, Washer&Dryer. Furnace, Cac, Gdo W/ Remote, Maintenance Fee Covers Water/Snow Removal/Lawn Care
Property Details
Facts for 14 Prince Charles Way, Markham
Status
Days on Market: 19
Last Status: Sold
Sold Date: May 28, 2019
Closed Date: Aug 30, 2019
Expiry Date: Aug 10, 2019
Sold Price: $820,000
Unavailable Date: May 28, 2019
Input Date: May 09, 2019
Property
Status: Sale
Property Type: Att/Row/Twnhouse
Style: 3-Storey
Size (sq ft): 1500
Area: Markham
Community: Berczy
Availability Date: 30Days/Tba
Inside
Bedrooms: 3
Bathrooms: 4
Kitchens: 1
Rooms: 8
Den/Family Room: Yes
Air Conditioning: Central Air
Fireplace: No
Washrooms: 4
Building
Basement: Full
Basement 2: Unfinished
Heat Type: Forced Air
Heat Source: Gas
Exterior: Brick
Exterior: Stone
Water Supply: Municipal
Special Designation: Unknown
Parking
Driveway: Private
Garage Spaces: 1
Garage Type: Attached
Covered Parking Spaces: 1
Total Parking Spaces: 2
Fees
Tax Year: 2019
Tax Legal Description: Plan 65M3719 Pt Blk 72 Rp 65R28873 Parts 57 &222
Taxes: $3,584
Additional Mo Fees: 153
Land
Cross Street: Mccowan Rd / Castlem
Municipality District: Markham
Fronting On: North
Parcel of Tied Land: Y
Pool: None
Sewer: Sewers
Lot Depth: 73.46 Feet
Lot Frontage: 19.69 Feet
Rooms
Room details for 14 Prince Charles Way, Markham
| Type | Dimensions | Description |
|---|---|---|
| Living 2nd | 4.96 x 5.46 | Hardwood Floor, Combined W/Dining, Large Window |
| Dining 2nd | 4.96 x 5.46 | Hardwood Floor, Combined W/Living, Open Concept |
| Kitchen 2nd | 2.75 x 3.75 | Ceramic Floor, Centre Island, Large Window |
| Breakfast 2nd | 2.78 x 3.73 | Ceramic Floor, W/O To Deck, Overlook Greenbelt |
| Master 3rd | 4.01 x 4.54 | Hardwood Floor, 4 Pc Ensuite, W/I Closet |
| 2nd Br 3rd | 2.88 x 3.50 | Hardwood Floor, Closet, Overlook Greenbelt |
| 3rd Br 3rd | 2.72 x 3.07 | Hardwood Floor, Closet, Overlook Greenbelt |
| Family Ground | 2.77 x 4.35 | Hardwood Floor, W/O To Yard, Overlook Greenbelt |
| XXXXXXXX | XXX XX, XXXX |
XXXX XXX XXXX |
$XXX,XXX |
| XXX XX, XXXX |
XXXXXX XXX XXXX |
$XXX,XXX | |
| XXXXXXXX | XXX XX, XXXX |
XXXXXXX XXX XXXX |
|
| XXX XX, XXXX |
XXXXXX XXX XXXX |
$X,XXX | |
| XXXXXXXX | XXX XX, XXXX |
XXXXXXX XXX XXXX |
|
| XXX XX, XXXX |
XXXXXX XXX XXXX |
$XXX,XXX | |
| XXXXXXXX | XXX XX, XXXX |
XXXX XXX XXXX |
$XXX,XXX |
| XXX XX, XXXX |
XXXXXX XXX XXXX |
$XXX,XXX |
| XXXXXXXX XXXX | XXX XX, XXXX | $820,000 XXX XXXX |
| XXXXXXXX XXXXXX | XXX XX, XXXX | $749,000 XXX XXXX |
| XXXXXXXX XXXXXXX | XXX XX, XXXX | XXX XXXX |
| XXXXXXXX XXXXXX | XXX XX, XXXX | $2,200 XXX XXXX |
| XXXXXXXX XXXXXXX | XXX XX, XXXX | XXX XXXX |
| XXXXXXXX XXXXXX | XXX XX, XXXX | $849,000 XXX XXXX |
| XXXXXXXX XXXX | XXX XX, XXXX | $657,000 XXX XXXX |
| XXXXXXXX XXXXXX | XXX XX, XXXX | $539,000 XXX XXXX |

Fred Varley Public School
Elementary: PublicAll Saints Catholic Elementary School
Elementary: CatholicSan Lorenzo Ruiz Catholic Elementary School
Elementary: CatholicJohn McCrae Public School
Elementary: PublicCastlemore Elementary Public School
Elementary: PublicStonebridge Public School
Elementary: PublicMarkville Secondary School
Secondary: PublicSt Brother André Catholic High School
Secondary: CatholicBill Crothers Secondary School
Secondary: PublicMarkham District High School
Secondary: PublicBur Oak Secondary School
Secondary: PublicPierre Elliott Trudeau High School
Secondary: Public- 3 bath
- 3 bed
27 Water Street, Markham, Ontario • L3P 1N3 • Markham Village
- 4 bath
- 3 bed
14 Hyderabad Lane, Markham, Ontario • L6E 0T8 • Greensborough




