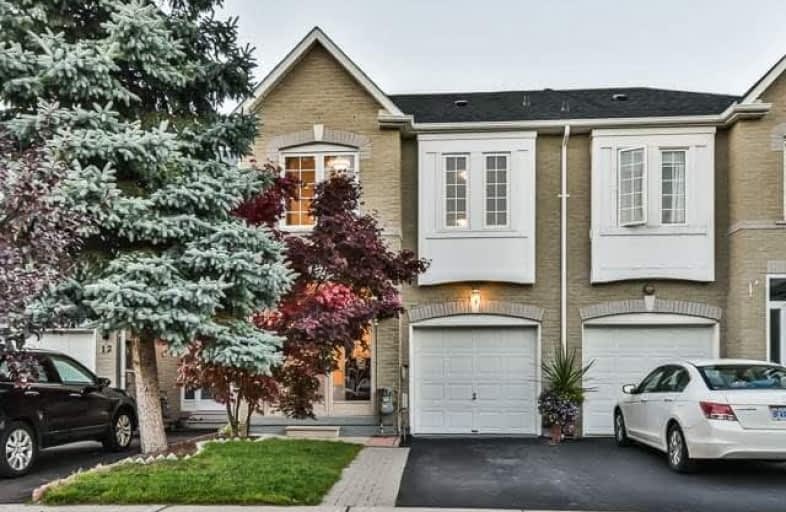Sold on Oct 16, 2018
Note: Property is not currently for sale or for rent.

-
Type: Att/Row/Twnhouse
-
Style: 2-Storey
-
Size: 1500 sqft
-
Lot Size: 19.69 x 0 Feet
-
Age: 16-30 years
-
Taxes: $3,509 per year
-
Days on Site: 6 Days
-
Added: Sep 07, 2019 (6 days on market)
-
Updated:
-
Last Checked: 2 months ago
-
MLS®#: N4272238
-
Listed By: Re/max realtron power 7 realty, brokerage
Well Upgraded Single-Owner Townhome! Largest Unit In The Block, 4 Large Bedrooms, 1,877Sf Plus Fully Finished Basement! Turn-Key Home, Walk To Top-Ranking Markville Secondary School, Also Go Station, Markville Mall And Loblaws. Hardwood Throughout 2 Levels, Spotlights On Main, Renovated Kitchen And Bathrooms 2014. Just Bring Furniture!
Extras
Stainless Steel Washer, Dryer, Stove, Fridge, Kitchen Exhaust And Dishwasher, All Existing Window Coverings & Light Fixtures. Humidifier, Central Vacuum And Equipment. Attics Newly Insulated Aug 2018, Garage Insulated 2016.
Property Details
Facts for 14 Sunway Square, Markham
Status
Days on Market: 6
Last Status: Sold
Sold Date: Oct 16, 2018
Closed Date: Jan 10, 2019
Expiry Date: Jan 31, 2019
Sold Price: $822,000
Unavailable Date: Oct 16, 2018
Input Date: Oct 10, 2018
Prior LSC: Listing with no contract changes
Property
Status: Sale
Property Type: Att/Row/Twnhouse
Style: 2-Storey
Size (sq ft): 1500
Age: 16-30
Area: Markham
Community: Raymerville
Availability Date: 90 Or Tba
Inside
Bedrooms: 4
Bathrooms: 4
Kitchens: 1
Rooms: 8
Den/Family Room: Yes
Air Conditioning: Central Air
Fireplace: No
Laundry Level: Lower
Central Vacuum: Y
Washrooms: 4
Building
Basement: Finished
Heat Type: Forced Air
Heat Source: Gas
Exterior: Brick
Water Supply: Municipal
Special Designation: Unknown
Parking
Driveway: Private
Garage Spaces: 1
Garage Type: Attached
Covered Parking Spaces: 1
Total Parking Spaces: 2
Fees
Tax Year: 2018
Tax Legal Description: Plan 65M3189 Pt Blk 4 Rs65R21467 Part 7
Taxes: $3,509
Highlights
Feature: Public Trans
Feature: Rec Centre
Feature: School
Land
Cross Street: Mccowan / Raymervill
Municipality District: Markham
Fronting On: North
Pool: None
Sewer: Sewers
Lot Frontage: 19.69 Feet
Lot Irregularities: 2020 Sq Feet
Additional Media
- Virtual Tour: http://www.14sunway.ca
Rooms
Room details for 14 Sunway Square, Markham
| Type | Dimensions | Description |
|---|---|---|
| Living Main | 2.78 x 3.67 | Hardwood Floor, Combined W/Dining, Open Concept |
| Dining Main | 3.16 x 2.87 | Hardwood Floor, Combined W/Living, Open Concept |
| Kitchen Main | 2.78 x 5.66 | Ceramic Floor, Centre Island, Stainless Steel Appl |
| Breakfast Main | 2.78 x 5.66 | Ceramic Floor, W/O To Yard, Combined W/Kitchen |
| Family Main | 2.86 x 5.32 | Hardwood Floor, Window |
| Master 2nd | 2.98 x 7.92 | Hardwood Floor, 5 Pc Ensuite, Window |
| 2nd Br 2nd | 2.57 x 4.25 | Hardwood Floor, Closet, Window |
| 3rd Br 2nd | 2.84 x 4.45 | Hardwood Floor, Closet, Window |
| 4th Br 2nd | 2.71 x 3.65 | Hardwood Floor, Closet, Window |
| Media/Ent Bsmt | 3.20 x 5.51 | Laminate |
| Study Bsmt | 4.11 x 5.76 | Laminate, 3 Pc Bath |
| XXXXXXXX | XXX XX, XXXX |
XXXX XXX XXXX |
$XXX,XXX |
| XXX XX, XXXX |
XXXXXX XXX XXXX |
$XXX,XXX |
| XXXXXXXX XXXX | XXX XX, XXXX | $822,000 XXX XXXX |
| XXXXXXXX XXXXXX | XXX XX, XXXX | $699,000 XXX XXXX |

Roy H Crosby Public School
Elementary: PublicRamer Wood Public School
Elementary: PublicSt Patrick Catholic Elementary School
Elementary: CatholicSt Edward Catholic Elementary School
Elementary: CatholicFred Varley Public School
Elementary: PublicCentral Park Public School
Elementary: PublicFather Michael McGivney Catholic Academy High School
Secondary: CatholicMarkville Secondary School
Secondary: PublicSt Brother André Catholic High School
Secondary: CatholicBill Crothers Secondary School
Secondary: PublicBur Oak Secondary School
Secondary: PublicPierre Elliott Trudeau High School
Secondary: Public

