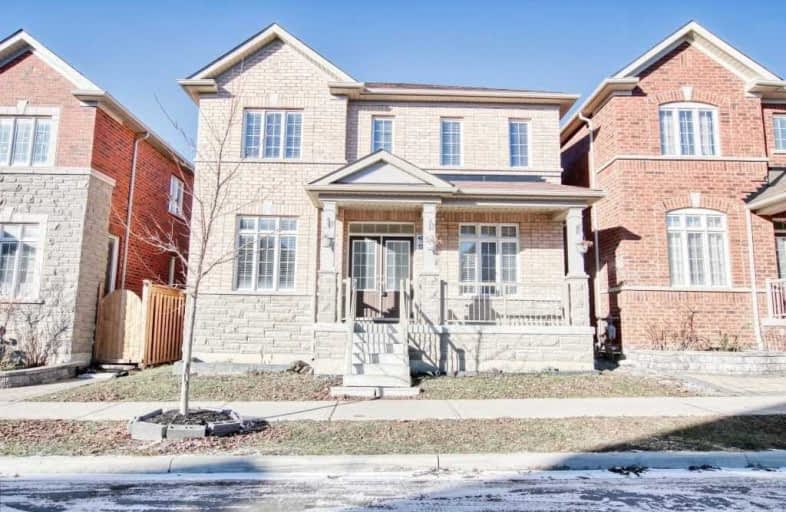Sold on Dec 21, 2020
Note: Property is not currently for sale or for rent.

-
Type: Detached
-
Style: 2-Storey
-
Lot Size: 36.09 x 82.02 Feet
-
Age: No Data
-
Taxes: $6,200 per year
-
Days on Site: 2 Days
-
Added: Dec 19, 2020 (2 days on market)
-
Updated:
-
Last Checked: 2 months ago
-
MLS®#: N5068582
-
Listed By: Century 21 percy fulton ltd., brokerage
Beautiful 5 Bedrooms Spacious House.Approx 3000 Sq Ft (Not Including Basement). Hardwood Floors Thru Out The Whole Main Floor. Brand New Stainless Steele Appliances. Gas Stove, 4 Washrooms. Excellent Layout! Attached Double Garage In The Back! Huge Basement Area! Freshly Painted Mins To Shopping , Highway, Schools, Hospital Etc. Quite Neighborhood!
Extras
S/S Stove,Fridge,B/I Dishwasher,Washer/Dryer. Windows Coverings And Electric Light Fixtures.
Property Details
Facts for 14 Windyton Avenue, Markham
Status
Days on Market: 2
Last Status: Sold
Sold Date: Dec 21, 2020
Closed Date: Feb 18, 2021
Expiry Date: Apr 30, 2021
Sold Price: $1,300,000
Unavailable Date: Dec 21, 2020
Input Date: Dec 19, 2020
Prior LSC: Listing with no contract changes
Property
Status: Sale
Property Type: Detached
Style: 2-Storey
Area: Markham
Community: Cornell
Availability Date: Immed/30Days
Inside
Bedrooms: 5
Bathrooms: 4
Kitchens: 1
Rooms: 11
Den/Family Room: Yes
Air Conditioning: Central Air
Fireplace: Yes
Washrooms: 4
Building
Basement: Full
Heat Type: Forced Air
Heat Source: Gas
Exterior: Brick
Water Supply: Municipal
Special Designation: Unknown
Retirement: N
Parking
Driveway: Private
Garage Spaces: 2
Garage Type: Attached
Covered Parking Spaces: 1
Total Parking Spaces: 3
Fees
Tax Year: 2020
Tax Legal Description: Lot 127, Plan 65M4354
Taxes: $6,200
Land
Cross Street: Hwy 7 & Ninth Line
Municipality District: Markham
Fronting On: North
Pool: None
Sewer: Sewers
Lot Depth: 82.02 Feet
Lot Frontage: 36.09 Feet
Additional Media
- Virtual Tour: http://just4agent.com/vtour/14-windyton-ave/
Rooms
Room details for 14 Windyton Avenue, Markham
| Type | Dimensions | Description |
|---|---|---|
| Living Main | 3.20 x 5.74 | Hardwood Floor, Combined W/Dining, Large Window |
| Dining Main | 3.20 x 5.74 | Hardwood Floor, Combined W/Living, Large Window |
| Family Main | 4.22 x 4.74 | Hardwood Floor, Fireplace, Bay Window |
| Office Main | 2.82 x 3.58 | Hardwood Floor, Large Window |
| Kitchen Main | 2.89 x 3.61 | Stainless Steel Appl, Ceramic Floor, Open Concept |
| Breakfast Main | 3.01 x 3.61 | Ceramic Floor, Open Concept |
| Master 2nd | 5.52 x 8.77 | Broadloom, 4 Pc Ensuite |
| 2nd Br 2nd | 3.01 x 3.16 | Broadloom, 4 Pc Bath, Large Window |
| 3rd Br 2nd | 3.04 x 3.49 | Broadloom, 4 Pc Ensuite, Large Window |
| 4th Br 2nd | 3.17 x 3.49 | Broadloom, Large Window |
| 5th Br 2nd | 3.24 x 3.35 | Broadloom, 4 Pc Ensuite, Large Window |
| XXXXXXXX | XXX XX, XXXX |
XXXX XXX XXXX |
$X,XXX,XXX |
| XXX XX, XXXX |
XXXXXX XXX XXXX |
$X,XXX,XXX | |
| XXXXXXXX | XXX XX, XXXX |
XXXXXXX XXX XXXX |
|
| XXX XX, XXXX |
XXXXXX XXX XXXX |
$X,XXX,XXX | |
| XXXXXXXX | XXX XX, XXXX |
XXXXXX XXX XXXX |
$X,XXX |
| XXX XX, XXXX |
XXXXXX XXX XXXX |
$X,XXX | |
| XXXXXXXX | XXX XX, XXXX |
XXXXXXX XXX XXXX |
|
| XXX XX, XXXX |
XXXXXX XXX XXXX |
$X,XXX,XXX | |
| XXXXXXXX | XXX XX, XXXX |
XXXXXXXX XXX XXXX |
|
| XXX XX, XXXX |
XXXXXX XXX XXXX |
$X,XXX |
| XXXXXXXX XXXX | XXX XX, XXXX | $1,300,000 XXX XXXX |
| XXXXXXXX XXXXXX | XXX XX, XXXX | $1,199,999 XXX XXXX |
| XXXXXXXX XXXXXXX | XXX XX, XXXX | XXX XXXX |
| XXXXXXXX XXXXXX | XXX XX, XXXX | $1,250,000 XXX XXXX |
| XXXXXXXX XXXXXX | XXX XX, XXXX | $2,400 XXX XXXX |
| XXXXXXXX XXXXXX | XXX XX, XXXX | $2,400 XXX XXXX |
| XXXXXXXX XXXXXXX | XXX XX, XXXX | XXX XXXX |
| XXXXXXXX XXXXXX | XXX XX, XXXX | $1,250,000 XXX XXXX |
| XXXXXXXX XXXXXXXX | XXX XX, XXXX | XXX XXXX |
| XXXXXXXX XXXXXX | XXX XX, XXXX | $2,500 XXX XXXX |

William Armstrong Public School
Elementary: PublicReesor Park Public School
Elementary: PublicLittle Rouge Public School
Elementary: PublicGreensborough Public School
Elementary: PublicCornell Village Public School
Elementary: PublicBlack Walnut Public School
Elementary: PublicBill Hogarth Secondary School
Secondary: PublicMarkville Secondary School
Secondary: PublicMiddlefield Collegiate Institute
Secondary: PublicSt Brother André Catholic High School
Secondary: CatholicMarkham District High School
Secondary: PublicBur Oak Secondary School
Secondary: Public- 5 bath
- 6 bed
- 3000 sqft



