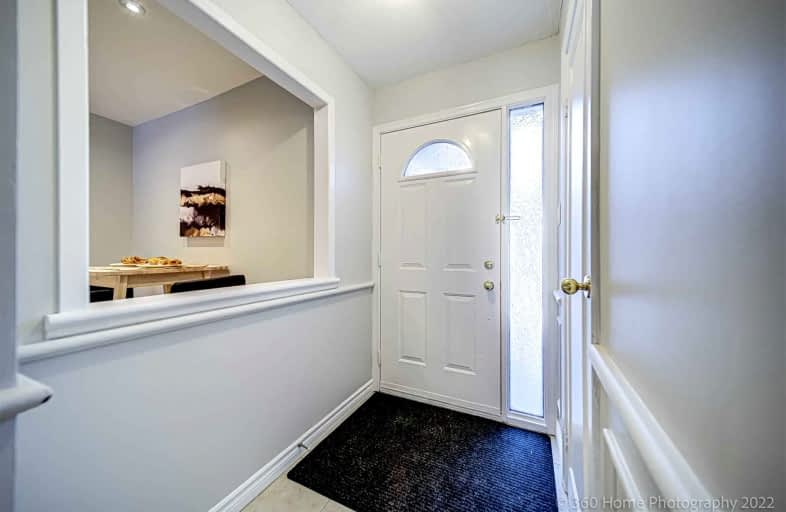
Stornoway Crescent Public School
Elementary: Public
0.78 km
St Rene Goupil-St Luke Catholic Elementary School
Elementary: Catholic
1.20 km
Johnsview Village Public School
Elementary: Public
1.16 km
St Anthony Catholic Elementary School
Elementary: Catholic
1.08 km
Willowbrook Public School
Elementary: Public
0.42 km
Woodland Public School
Elementary: Public
0.93 km
St. Joseph Morrow Park Catholic Secondary School
Secondary: Catholic
3.41 km
Thornlea Secondary School
Secondary: Public
0.30 km
Brebeuf College School
Secondary: Catholic
2.79 km
Langstaff Secondary School
Secondary: Public
3.30 km
Thornhill Secondary School
Secondary: Public
2.34 km
St Robert Catholic High School
Secondary: Catholic
2.01 km











