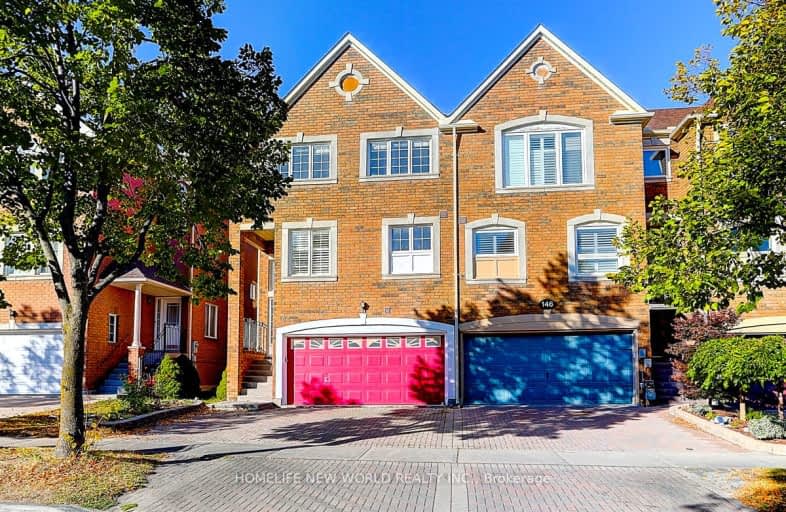Very Walkable
- Most errands can be accomplished on foot.
Some Transit
- Most errands require a car.
Bikeable
- Some errands can be accomplished on bike.

Stornoway Crescent Public School
Elementary: PublicSt Rene Goupil-St Luke Catholic Elementary School
Elementary: CatholicWillowbrook Public School
Elementary: PublicChrist the King Catholic Elementary School
Elementary: CatholicAdrienne Clarkson Public School
Elementary: PublicDoncrest Public School
Elementary: PublicMsgr Fraser College (Northeast)
Secondary: CatholicThornlea Secondary School
Secondary: PublicA Y Jackson Secondary School
Secondary: PublicBrebeuf College School
Secondary: CatholicThornhill Secondary School
Secondary: PublicSt Robert Catholic High School
Secondary: Catholic-
SOS KTV
505 Highway 7 E, Markham, ON L3T 7T1 0.35km -
Mikaku Udon Bar
360 Highway 7 E, Unit 10, Richmond Hill, ON L4B 3Y7 0.54km -
Adrak
15 Wertheim Court, Richmond Hill, ON L4B 3H7 0.61km
-
Tim Hortons
115 Times Ave, Unit 1, Thornhill, ON L3T 0A2 0.18km -
The Point Eatery
420 Highway 7 E, Unit 32, Richmond Hill, ON L4B 3K2 0.23km -
Minido
505 Highway 7, Unit 38 44, Thornhill, ON L3T 7T1 0.38km
-
GoGo Muscle Training
8220 Bayview Avenue, Unit 200, Markham, ON L3T 2S2 1.5km -
Richmond Hill Strength and Conditioning
14 - 55 W Beaver Creek, Richmond Hill, ON L4B 1K5 1.57km -
GoodLife Fitness
301 High Tech Road, Richmond Hill, ON L4B 4R2 1.63km
-
St Mary Pharmasave
95 Times Avenue, Thornhill, ON L3T 0A2 0.11km -
Bayview Hill Pharmacy
420 Highway 7 E, Richmond Hill, ON L4B 3K2 0.23km -
Jubilee Pharmacy
280 W Beaver Creek Road, Richmond Hill, ON L4B 3Z1 0.52km
-
Ten Ren's Tea
111 Times Avenue, Unit 101, Thornhill, ON L3T 0A2 0.11km -
Popeyes Louisiana Kitchen
111 Times Avenue, Markham, ON L3T 0A2 0.15km -
Nogi Sushi
115 Times Avenue, Unit B2/B3, Markham, ON L3T 0A2 0.18km
-
Commerce Gate
505 Hwy 7, Markham, ON L3T 7T1 0.4km -
Times Square Mall
550 Highway 7 E, Richmond Hill, ON L4B 0.63km -
Shoppes of The Parkway
670 Highway 7 E, Richmond Hill, ON L4B 3P2 1.04km
-
Sam's Food Stores
95 Times Avenue, Markham, ON L3T 0A2 0.18km -
Shing Hing Food
328 Highway 7 E, Suite 7, Richmond Hill, ON L4B 3P7 0.7km -
M&M Food Market
8750 Bayview Avenue, Unit 17, Richmond Hill, ON L4B 4V9 1.47km
-
LCBO
3075 Highway 7 E, Markham, ON L3R 5Y5 2.94km -
The Beer Store
8825 Yonge Street, Richmond Hill, ON L4C 6Z1 3.19km -
LCBO
8783 Yonge Street, Richmond Hill, ON L4C 6Z1 3.13km
-
Shell
408 Highway 7 E, Richmond Hill, ON L4B 1A7 0.23km -
Circle K
255 East Beaver Creek Rd, Richmond Hill, ON L4B 1M7 1.12km -
Esso
255 East Beaver Creek Road, Richmond Hill, ON L4B 4A7 1.12km
-
York Cinemas
115 York Blvd, Richmond Hill, ON L4B 3B4 1.23km -
SilverCity Richmond Hill
8725 Yonge Street, Richmond Hill, ON L4C 6Z1 2.91km -
Famous Players
8725 Yonge Street, Richmond Hill, ON L4C 6Z1 2.91km
-
Markham Public Library - Thornhill Community Centre Branch
7755 Bayview Ave, Markham, ON L3T 7N3 2.41km -
Thornhill Village Library
10 Colborne St, Markham, ON L3T 1Z6 3.81km -
Richmond Hill Public Library-Richvale Library
40 Pearson Avenue, Richmond Hill, ON L4C 6V5 3.83km
-
Shouldice Hospital
7750 Bayview Avenue, Thornhill, ON L3T 4A3 2.48km -
Mackenzie Health
10 Trench Street, Richmond Hill, ON L4C 4Z3 5.77km -
The Scarborough Hospital
3030 Birchmount Road, Scarborough, ON M1W 3W3 7.84km




