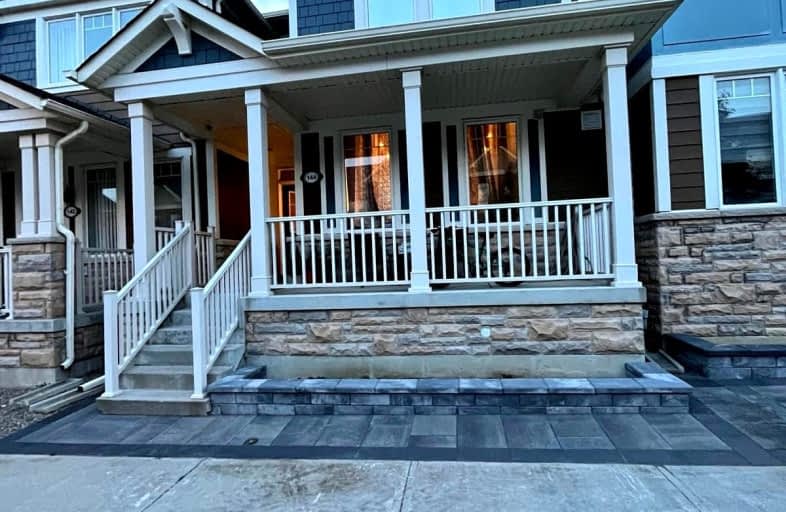Somewhat Walkable
- Some errands can be accomplished on foot.
50
/100
Some Transit
- Most errands require a car.
48
/100
Somewhat Bikeable
- Most errands require a car.
36
/100

St Kateri Tekakwitha Catholic Elementary School
Elementary: Catholic
1.41 km
Reesor Park Public School
Elementary: Public
1.36 km
Little Rouge Public School
Elementary: Public
1.23 km
Greensborough Public School
Elementary: Public
1.64 km
Cornell Village Public School
Elementary: Public
0.41 km
Black Walnut Public School
Elementary: Public
0.70 km
Bill Hogarth Secondary School
Secondary: Public
0.19 km
Markville Secondary School
Secondary: Public
5.01 km
Middlefield Collegiate Institute
Secondary: Public
5.75 km
St Brother André Catholic High School
Secondary: Catholic
2.34 km
Markham District High School
Secondary: Public
2.07 km
Bur Oak Secondary School
Secondary: Public
3.97 km














