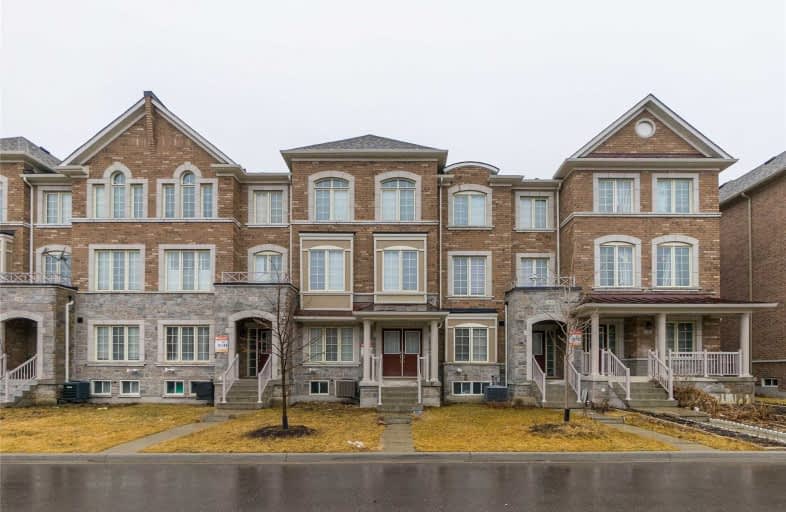Note: Property is not currently for sale or for rent.

-
Type: Att/Row/Twnhouse
-
Style: 3-Storey
-
Lot Size: 18.04 x 100.07 Feet
-
Age: No Data
-
Taxes: $4,343 per year
-
Days on Site: 8 Days
-
Added: Sep 07, 2019 (1 week on market)
-
Updated:
-
Last Checked: 2 months ago
-
MLS®#: N4424902
-
Listed By: Homelife new world realty inc., brokerage
Stunning 4 Yrs Only Freehold Town W/ Double Car Garage Plus Long Driveway. Quiet Inner Street. 4 Bedroom W/ 3 Full Bathrooms, Approx 2300 S.F., 9' Ceiling On Main. One Of Best & Functional Layout. Upgraded Hardwood Floor On Main And Stairs. Large Terrace Walk Out From Kitchen. S/S Appliances. Double Door Entries. Top Ranking Schools: John Mccrae P.S.. Bur Oak S.S., Pierre Trudeau S/S/ (Fi). And All Amenities.
Extras
Show & Sell! S/S Fridge, Stove And B/I Dishwasher. Range Hood, Washer And Dryer. Gas Fireplace. All Lighting Fixtures, Window Coverings.
Property Details
Facts for 145 Memon Place, Markham
Status
Days on Market: 8
Last Status: Sold
Sold Date: May 01, 2019
Closed Date: Jul 08, 2019
Expiry Date: Jul 31, 2019
Sold Price: $855,000
Unavailable Date: May 01, 2019
Input Date: Apr 23, 2019
Prior LSC: Listing with no contract changes
Property
Status: Sale
Property Type: Att/Row/Twnhouse
Style: 3-Storey
Area: Markham
Community: Wismer
Availability Date: 60/90 Days
Inside
Bedrooms: 4
Bathrooms: 4
Kitchens: 1
Rooms: 10
Den/Family Room: Yes
Air Conditioning: Central Air
Fireplace: Yes
Washrooms: 4
Building
Basement: Full
Heat Type: Forced Air
Heat Source: Gas
Exterior: Brick
Water Supply: Municipal
Special Designation: Unknown
Parking
Driveway: Private
Garage Spaces: 2
Garage Type: Attached
Covered Parking Spaces: 2
Total Parking Spaces: 4
Fees
Tax Year: 2019
Tax Legal Description: Plan 65M4399 Pt Blk 51 Rp 65R34998 Parts 87 To 89
Taxes: $4,343
Land
Cross Street: Mccowan/Major Macken
Municipality District: Markham
Fronting On: North
Pool: None
Sewer: Sewers
Lot Depth: 100.07 Feet
Lot Frontage: 18.04 Feet
Additional Media
- Virtual Tour: torontohousetour.com/l/145-Memon/
Rooms
Room details for 145 Memon Place, Markham
| Type | Dimensions | Description |
|---|---|---|
| Family 2nd | 4.64 x 5.15 | Hardwood Floor, Fireplace |
| Kitchen 2nd | 3.33 x 2.55 | Ceramic Floor, Breakfast Area, Granite Counter |
| Breakfast 2nd | 3.33 x 2.67 | Ceramic Floor, Track Lights, W/O To Balcony |
| Living 2nd | 4.18 x 5.15 | Hardwood Floor, Combined W/Dining |
| Dining 2nd | 4.18 x 5.15 | Hardwood Floor, Combined W/Living, W/I Closet |
| Master 3rd | 5.46 x 3.58 | Broadloom, Picture Window, Window |
| 2nd Br 3rd | 3.52 x 2.49 | Broadloom, Window, Window |
| 3rd Br 3rd | 3.52 x 2.61 | Broadloom, Window, Window |
| 4th Br Ground | 3.97 x 2.73 | Hardwood Floor, Picture Window, Window |
| Laundry Ground | 5.15 x 1.97 | Ceramic Floor, Access To Garage |
| Bathroom Ground | - | 4 Pc Bath |
| XXXXXXXX | XXX XX, XXXX |
XXXX XXX XXXX |
$XXX,XXX |
| XXX XX, XXXX |
XXXXXX XXX XXXX |
$XXX,XXX | |
| XXXXXXXX | XXX XX, XXXX |
XXXXXXX XXX XXXX |
|
| XXX XX, XXXX |
XXXXXX XXX XXXX |
$XXX,XXX | |
| XXXXXXXX | XXX XX, XXXX |
XXXXXX XXX XXXX |
$X,XXX |
| XXX XX, XXXX |
XXXXXX XXX XXXX |
$X,XXX |
| XXXXXXXX XXXX | XXX XX, XXXX | $855,000 XXX XXXX |
| XXXXXXXX XXXXXX | XXX XX, XXXX | $799,000 XXX XXXX |
| XXXXXXXX XXXXXXX | XXX XX, XXXX | XXX XXXX |
| XXXXXXXX XXXXXX | XXX XX, XXXX | $899,900 XXX XXXX |
| XXXXXXXX XXXXXX | XXX XX, XXXX | $2,100 XXX XXXX |
| XXXXXXXX XXXXXX | XXX XX, XXXX | $2,100 XXX XXXX |

Fred Varley Public School
Elementary: PublicWismer Public School
Elementary: PublicSan Lorenzo Ruiz Catholic Elementary School
Elementary: CatholicJohn McCrae Public School
Elementary: PublicDonald Cousens Public School
Elementary: PublicStonebridge Public School
Elementary: PublicMarkville Secondary School
Secondary: PublicSt Brother André Catholic High School
Secondary: CatholicBill Crothers Secondary School
Secondary: PublicMarkham District High School
Secondary: PublicBur Oak Secondary School
Secondary: PublicPierre Elliott Trudeau High School
Secondary: Public