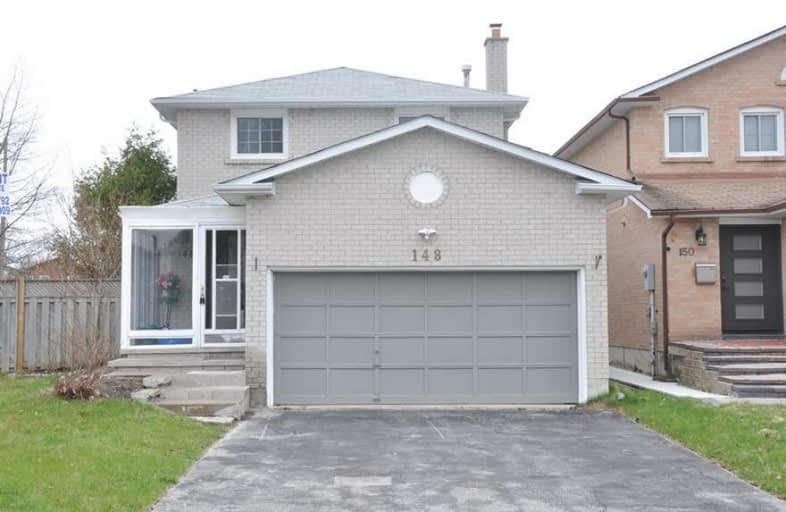
E T Crowle Public School
Elementary: Public
0.20 km
St Kateri Tekakwitha Catholic Elementary School
Elementary: Catholic
0.93 km
Franklin Street Public School
Elementary: Public
1.31 km
St Joseph Catholic Elementary School
Elementary: Catholic
1.04 km
St Julia Billiart Catholic Elementary School
Elementary: Catholic
1.36 km
Mount Joy Public School
Elementary: Public
1.23 km
Bill Hogarth Secondary School
Secondary: Public
2.29 km
Markville Secondary School
Secondary: Public
2.90 km
Middlefield Collegiate Institute
Secondary: Public
4.96 km
St Brother André Catholic High School
Secondary: Catholic
0.19 km
Markham District High School
Secondary: Public
1.41 km
Bur Oak Secondary School
Secondary: Public
1.70 km







