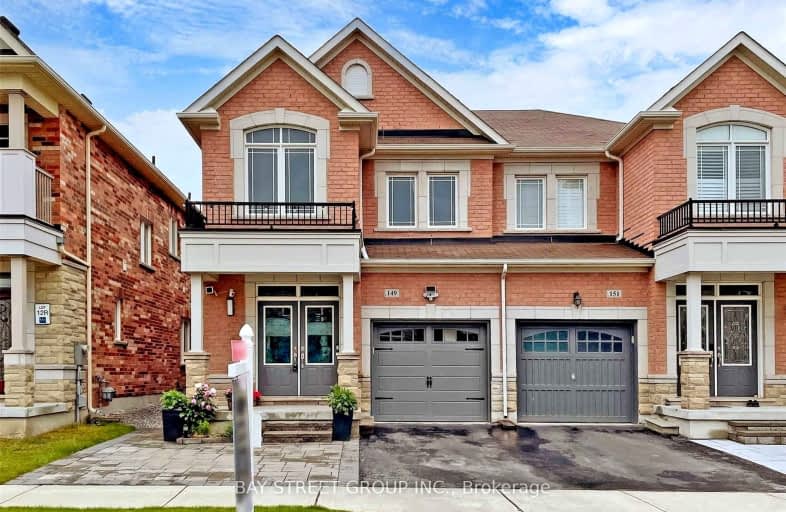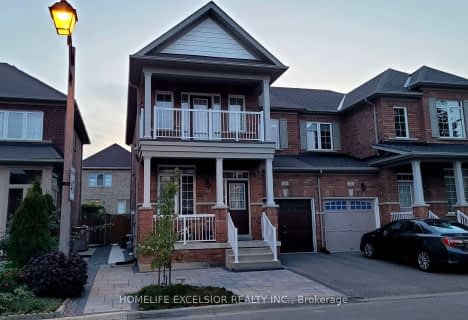Car-Dependent
- Most errands require a car.
25
/100
Some Transit
- Most errands require a car.
36
/100
Bikeable
- Some errands can be accomplished on bike.
50
/100

E T Crowle Public School
Elementary: Public
2.44 km
Little Rouge Public School
Elementary: Public
1.89 km
Greensborough Public School
Elementary: Public
1.43 km
Sam Chapman Public School
Elementary: Public
0.41 km
St Julia Billiart Catholic Elementary School
Elementary: Catholic
1.08 km
Mount Joy Public School
Elementary: Public
1.21 km
Bill Hogarth Secondary School
Secondary: Public
2.86 km
Stouffville District Secondary School
Secondary: Public
5.64 km
Markville Secondary School
Secondary: Public
4.89 km
St Brother André Catholic High School
Secondary: Catholic
2.22 km
Markham District High School
Secondary: Public
3.60 km
Bur Oak Secondary School
Secondary: Public
2.68 km
-
Reesor Park
ON 3.04km -
Toogood Pond
Carlton Rd (near Main St.), Unionville ON L3R 4J8 6.77km -
Coppard Park
350 Highglen Ave, Markham ON L3S 3M2 7.42km
-
RBC Royal Bank
9428 Markham Rd (at Edward Jeffreys Ave.), Markham ON L6E 0N1 1.29km -
CIBC
8675 McCowan Rd (Bullock Dr), Markham ON L3P 4H1 5.14km -
TD Bank Financial Group
9970 Kennedy Rd, Markham ON L6C 0M4 5.59km














