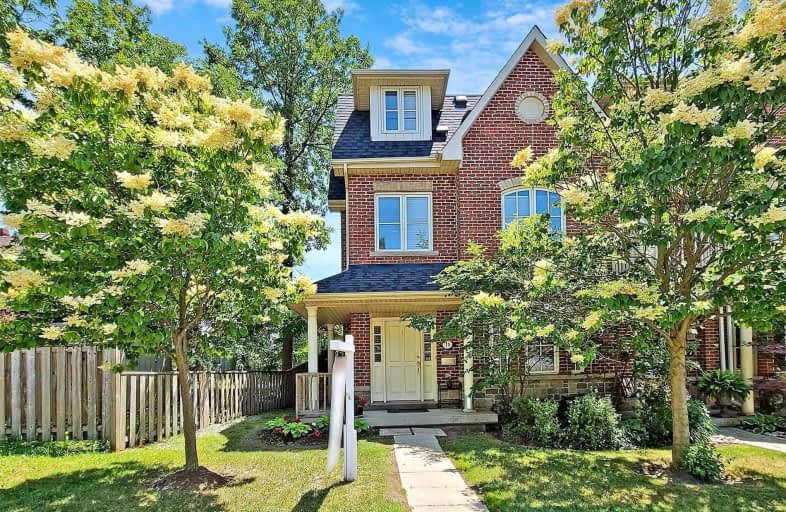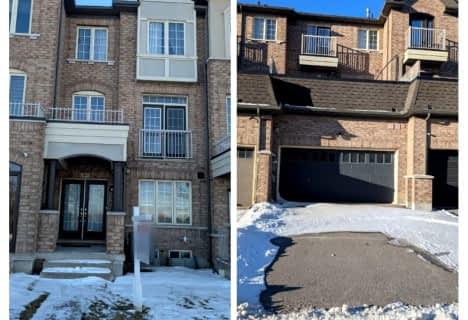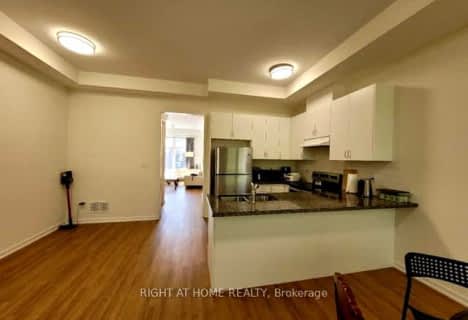
E T Crowle Public School
Elementary: Public
1.21 km
Ramer Wood Public School
Elementary: Public
1.24 km
James Robinson Public School
Elementary: Public
0.74 km
St Patrick Catholic Elementary School
Elementary: Catholic
1.42 km
Franklin Street Public School
Elementary: Public
0.31 km
St Joseph Catholic Elementary School
Elementary: Catholic
0.72 km
Bill Hogarth Secondary School
Secondary: Public
2.88 km
Markville Secondary School
Secondary: Public
2.21 km
Middlefield Collegiate Institute
Secondary: Public
3.75 km
St Brother André Catholic High School
Secondary: Catholic
1.40 km
Markham District High School
Secondary: Public
0.92 km
Bur Oak Secondary School
Secondary: Public
2.25 km








