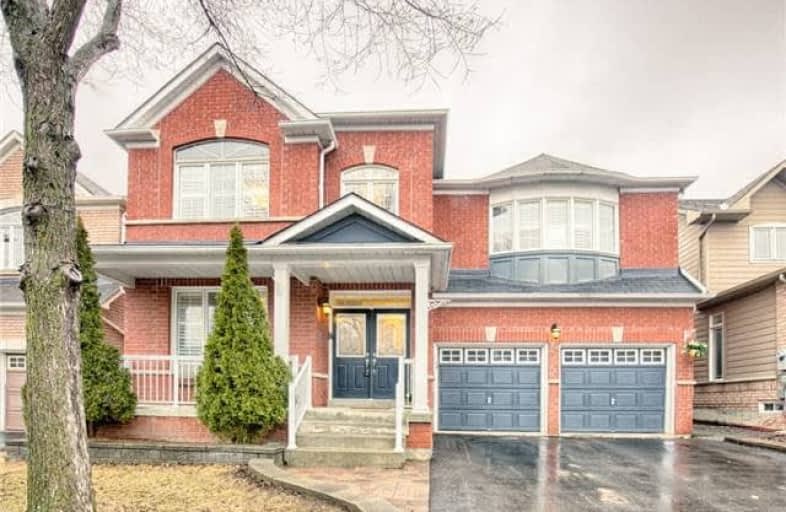Sold on Apr 23, 2018
Note: Property is not currently for sale or for rent.

-
Type: Detached
-
Style: 2-Storey
-
Size: 3000 sqft
-
Lot Size: 44.94 x 93.11 Feet
-
Age: 6-15 years
-
Taxes: $5,746 per year
-
Days on Site: 11 Days
-
Added: Sep 07, 2019 (1 week on market)
-
Updated:
-
Last Checked: 2 months ago
-
MLS®#: N4095320
-
Listed By: Re/max realtron realty inc., brokerage
Lovely 5 Bedrooms Detached Home In High Demand Community!Quiet Street!Functional Layout!Top$$$on Upgrade!Fresh Painting Throughout,Main Floor With Office.Quality Hardwood Fl Throughout, New Ceramic Fl On Main Fl&Mbr Washroom,Pot Lights(2018),Upgraded Kitchen W/Granite Counter Top,Ceramic Backslash(2018),Top-Of Line S/S Appliances. Master Bedroom W/5Pc Ensuite And2 Walk-In Closet, 2 Smi-Ensuite Washrms On 2nd Fl!Access To Garage.Fabulous Community!
Extras
Dishwasher(2018), S/S Washer&Dryer(2018),S/S Appliances, Fridge, Gas Stove(2018), Family Room With Gas Fireplace Walk Out To Patio/Yard,Chandeliers.
Property Details
Facts for 15 Coral Cove Court, Markham
Status
Days on Market: 11
Last Status: Sold
Sold Date: Apr 23, 2018
Closed Date: Jul 25, 2018
Expiry Date: Sep 30, 2018
Sold Price: $1,325,000
Unavailable Date: Apr 23, 2018
Input Date: Apr 12, 2018
Property
Status: Sale
Property Type: Detached
Style: 2-Storey
Size (sq ft): 3000
Age: 6-15
Area: Markham
Community: Greensborough
Availability Date: 60-90Days/Tba
Inside
Bedrooms: 5
Bathrooms: 4
Kitchens: 1
Rooms: 10
Den/Family Room: Yes
Air Conditioning: Central Air
Fireplace: Yes
Washrooms: 4
Building
Basement: Full
Basement 2: Unfinished
Heat Type: Forced Air
Heat Source: Gas
Exterior: Brick
Water Supply: Municipal
Special Designation: Unknown
Parking
Driveway: Private
Garage Spaces: 2
Garage Type: Attached
Covered Parking Spaces: 2
Total Parking Spaces: 4
Fees
Tax Year: 2017
Tax Legal Description: Lot 234 Plan 65M3594
Taxes: $5,746
Land
Cross Street: Bur Oak/9th Line
Municipality District: Markham
Fronting On: South
Pool: None
Sewer: Sewers
Lot Depth: 93.11 Feet
Lot Frontage: 44.94 Feet
Rooms
Room details for 15 Coral Cove Court, Markham
| Type | Dimensions | Description |
|---|---|---|
| Office Main | 3.65 x 3.20 | O/Looks Frontyard, Hardwood Floor, California Shutters |
| Living Main | 6.50 x 4.10 | Combined W/Dining, Hardwood Floor, Window |
| Dining Main | 6.50 x 4.10 | Combined W/Living, Hardwood Floor, Window |
| Family Main | 4.20 x 5.15 | Gas Fireplace, Hardwood Floor, O/Looks Backyard |
| Kitchen Main | 4.25 x 5.50 | Breakfast Area, Ceramic Floor, Stainless Steel Appl |
| Master 2nd | 4.26 x 5.50 | 5 Pc Ensuite, Hardwood Floor, W/I Closet |
| 2nd Br 2nd | 3.05 x 4.85 | Semi Ensuite, Hardwood Floor, Closet |
| 3rd Br 2nd | 3.80 x 3.35 | Semi Ensuite, Hardwood Floor, Closet |
| 4th Br 2nd | 3.80 x 3.65 | Semi Ensuite, Hardwood Floor, Closet |
| 5th Br 2nd | 3.35 x 3.04 | Semi Ensuite, Closet, California Shutters |
| Laundry Main | - |
| XXXXXXXX | XXX XX, XXXX |
XXXX XXX XXXX |
$X,XXX,XXX |
| XXX XX, XXXX |
XXXXXX XXX XXXX |
$X,XXX,XXX | |
| XXXXXXXX | XXX XX, XXXX |
XXXXXXX XXX XXXX |
|
| XXX XX, XXXX |
XXXXXX XXX XXXX |
$X,XXX,XXX | |
| XXXXXXXX | XXX XX, XXXX |
XXXXXXX XXX XXXX |
|
| XXX XX, XXXX |
XXXXXX XXX XXXX |
$X,XXX,XXX |
| XXXXXXXX XXXX | XXX XX, XXXX | $1,325,000 XXX XXXX |
| XXXXXXXX XXXXXX | XXX XX, XXXX | $1,398,000 XXX XXXX |
| XXXXXXXX XXXXXXX | XXX XX, XXXX | XXX XXXX |
| XXXXXXXX XXXXXX | XXX XX, XXXX | $1,449,999 XXX XXXX |
| XXXXXXXX XXXXXXX | XXX XX, XXXX | XXX XXXX |
| XXXXXXXX XXXXXX | XXX XX, XXXX | $1,288,800 XXX XXXX |

St Kateri Tekakwitha Catholic Elementary School
Elementary: CatholicLittle Rouge Public School
Elementary: PublicGreensborough Public School
Elementary: PublicSam Chapman Public School
Elementary: PublicSt Julia Billiart Catholic Elementary School
Elementary: CatholicMount Joy Public School
Elementary: PublicBill Hogarth Secondary School
Secondary: PublicStouffville District Secondary School
Secondary: PublicMarkville Secondary School
Secondary: PublicSt Brother André Catholic High School
Secondary: CatholicMarkham District High School
Secondary: PublicBur Oak Secondary School
Secondary: Public- 5 bath
- 7 bed
- 3000 sqft
- 5 bath
- 6 bed
- 3000 sqft


