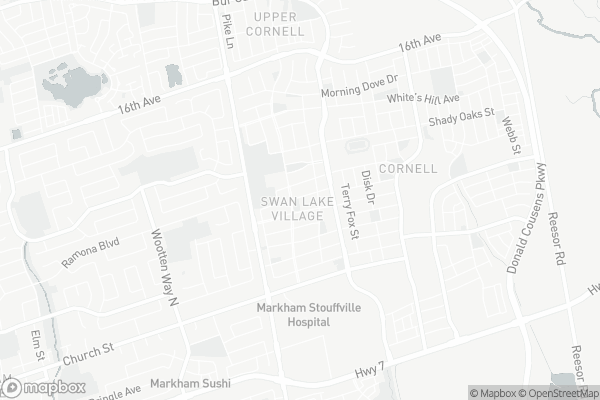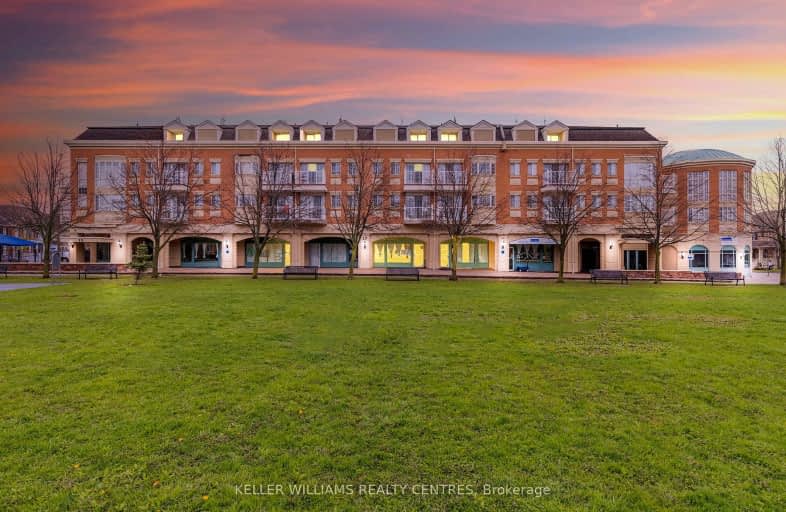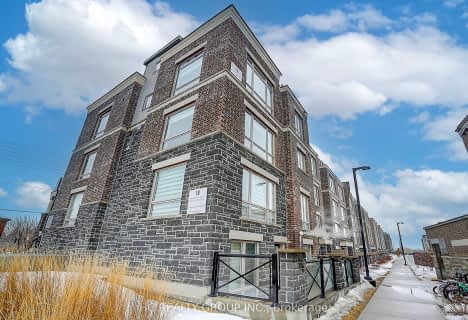Somewhat Walkable
- Some errands can be accomplished on foot.
52
/100
Some Transit
- Most errands require a car.
48
/100
Somewhat Bikeable
- Most errands require a car.
33
/100

St Kateri Tekakwitha Catholic Elementary School
Elementary: Catholic
1.13 km
Reesor Park Public School
Elementary: Public
1.05 km
Little Rouge Public School
Elementary: Public
1.31 km
Greensborough Public School
Elementary: Public
1.56 km
Cornell Village Public School
Elementary: Public
0.19 km
Black Walnut Public School
Elementary: Public
1.01 km
Bill Hogarth Secondary School
Secondary: Public
0.40 km
Markville Secondary School
Secondary: Public
4.70 km
Middlefield Collegiate Institute
Secondary: Public
5.49 km
St Brother André Catholic High School
Secondary: Catholic
2.09 km
Markham District High School
Secondary: Public
1.76 km
Bur Oak Secondary School
Secondary: Public
3.72 km
-
Reesor Park
ON 0.99km -
Milne Dam Conservation Park
Hwy 407 (btwn McCowan & Markham Rd.), Markham ON L3P 1G6 4.21km -
Centennial Park
330 Bullock Dr, Ontario 4.94km
-
CIBC
9690 Hwy 48 N (at Bur Oak Ave.), Markham ON L6E 0H8 2.99km -
CIBC
8675 McCowan Rd (Bullock Dr), Markham ON L3P 4H1 4.52km -
BMO Bank of Montreal
5760 Hwy 7, Markham ON L3P 1B4 4.99km
More about this building
View 15 Cornell Meadows Avenue, Markham



