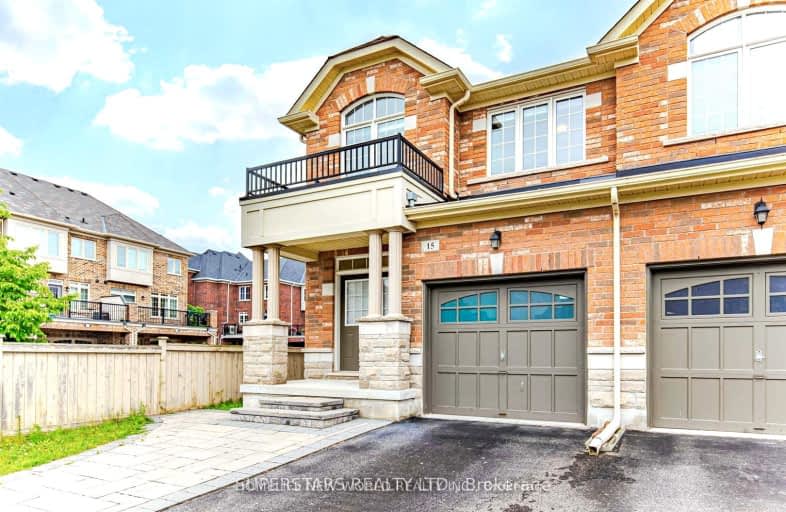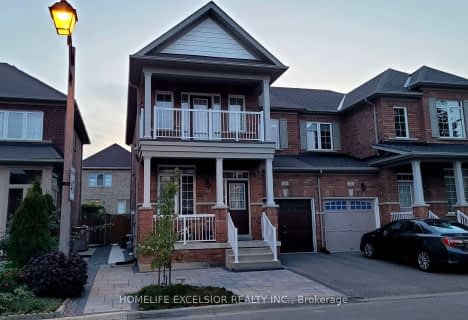Car-Dependent
- Most errands require a car.
27
/100
Some Transit
- Most errands require a car.
37
/100
Bikeable
- Some errands can be accomplished on bike.
50
/100

E T Crowle Public School
Elementary: Public
2.30 km
Little Rouge Public School
Elementary: Public
1.75 km
Greensborough Public School
Elementary: Public
1.27 km
Sam Chapman Public School
Elementary: Public
0.25 km
St Julia Billiart Catholic Elementary School
Elementary: Catholic
0.93 km
Mount Joy Public School
Elementary: Public
1.10 km
Bill Hogarth Secondary School
Secondary: Public
2.71 km
Stouffville District Secondary School
Secondary: Public
5.79 km
Markville Secondary School
Secondary: Public
4.81 km
St Brother André Catholic High School
Secondary: Catholic
2.09 km
Markham District High School
Secondary: Public
3.45 km
Bur Oak Secondary School
Secondary: Public
2.64 km
-
Centennial Park
330 Bullock Dr, Ontario 5.3km -
Rupert Park
Whitchurch-Stouffville ON 6.51km -
Toogood Pond
Carlton Rd (near Main St.), Unionville ON L3R 4J8 6.71km
-
RBC Royal Bank
9428 Markham Rd (at Edward Jeffreys Ave.), Markham ON L6E 0N1 1.32km -
CIBC
9690 Hwy 48 N (at Bur Oak Ave.), Markham ON L6E 0H8 1.59km -
BMO Bank of Montreal
9660 Markham Rd, Markham ON L6E 0H8 1.63km














