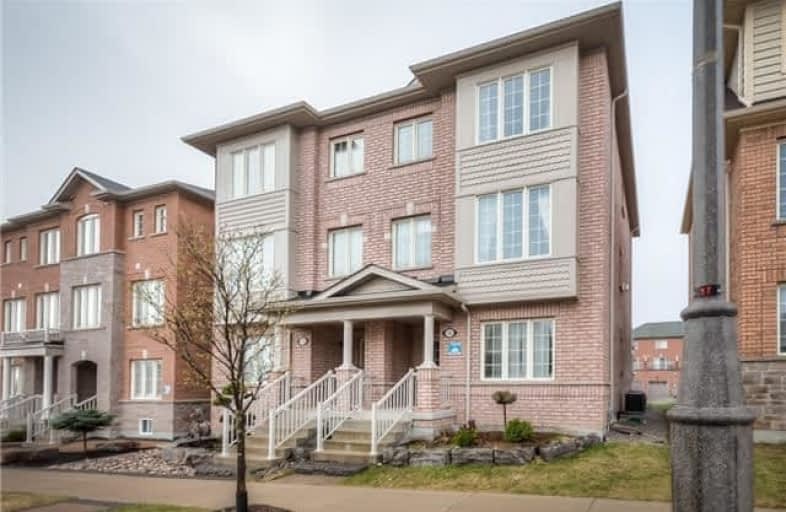Sold on Jun 03, 2017
Note: Property is not currently for sale or for rent.

-
Type: Semi-Detached
-
Style: 3-Storey
-
Size: 2000 sqft
-
Lot Size: 23.95 x 101.71 Feet
-
Age: 0-5 years
-
Taxes: $4,070 per year
-
Days on Site: 30 Days
-
Added: Sep 07, 2019 (1 month on market)
-
Updated:
-
Last Checked: 1 month ago
-
MLS®#: N3787947
-
Listed By: Sutton group-admiral realty inc., brokerage
Be Wowed By This Stunning Semi-Detached Home In Upper Cornell! Bright & Inviting, 2340 Sq.Ft.; Painted W/ Tasteful Colours; Lots Of Windows; Elegant Open Concept Kitchen Features Quartz Counters, Kitchen Island, Breakfast Bar & S/S Appliances; Spacious Breakfast Area W/O To Balcony; Large Master Bdr W/ 5-Pc Ensuite & W/I Closet; Main Flr Laundry; Access To Garage Fr Main Floor; Extra Long Driveway Allows Parking For 3 Cars, Close To School, Park & Pond.
Extras
S/S Fridge, Gas Stove, B/I Dishwasher, Range Hood, Front Load Washer & Dryer, Central Air Conditioner, Existing Light Fixtures, Existing Window Coverings, Digital Thermostat, Water Filter In Kitchen, Security System, Gdo With Remote
Property Details
Facts for 15 Garden Trail Road, Markham
Status
Days on Market: 30
Last Status: Sold
Sold Date: Jun 03, 2017
Closed Date: Aug 04, 2017
Expiry Date: Sep 04, 2017
Sold Price: $895,000
Unavailable Date: Jun 03, 2017
Input Date: May 04, 2017
Property
Status: Sale
Property Type: Semi-Detached
Style: 3-Storey
Size (sq ft): 2000
Age: 0-5
Area: Markham
Community: Cornell
Availability Date: 60-75 Days
Inside
Bedrooms: 4
Bathrooms: 4
Kitchens: 1
Rooms: 9
Den/Family Room: Yes
Air Conditioning: Central Air
Fireplace: Yes
Laundry Level: Main
Washrooms: 4
Building
Basement: Unfinished
Heat Type: Forced Air
Heat Source: Gas
Exterior: Brick
Water Supply: Municipal
Special Designation: Unknown
Parking
Driveway: Private
Garage Spaces: 1
Garage Type: Attached
Covered Parking Spaces: 3
Total Parking Spaces: 4
Fees
Tax Year: 2016
Tax Legal Description: Pt Of Lot 40, Plan 65M4219, Pt 9, Plan 65R-33302
Taxes: $4,070
Highlights
Feature: Hospital
Feature: Lake/Pond
Feature: Park
Feature: School
Land
Cross Street: Bur Oak/9th Line
Municipality District: Markham
Fronting On: South
Pool: None
Sewer: Sewers
Lot Depth: 101.71 Feet
Lot Frontage: 23.95 Feet
Additional Media
- Virtual Tour: http://www.anthonysvirtualtours.com/Agents/3AH9S9A1LN/gallery.php?id=3
Rooms
Room details for 15 Garden Trail Road, Markham
| Type | Dimensions | Description |
|---|---|---|
| Living 2nd | 5.51 x 4.06 | Combined W/Dining, Laminate, Large Window |
| Dining 2nd | 5.51 x 4.06 | Combined W/Living, Laminate, Large Window |
| Kitchen 2nd | 2.29 x 4.47 | Quartz Counter, Centre Island, Stainless Steel Appl |
| Breakfast 2nd | 3.36 x 3.36 | Ceramic Floor, W/O To Balcony, Open Concept |
| Family 2nd | 3.23 x 4.88 | Fireplace, Laminate, South View |
| Master 3rd | 3.36 x 5.49 | Broadloom, 5 Pc Ensuite, W/I Closet |
| 2nd Br 3rd | 2.65 x 3.05 | Broadloom, Closet |
| 3rd Br 3rd | 2.75 x 3.96 | Broadloom, Closet |
| 4th Br Ground | 3.36 x 3.15 | Broadloom, Closet |
| XXXXXXXX | XXX XX, XXXX |
XXXX XXX XXXX |
$XXX,XXX |
| XXX XX, XXXX |
XXXXXX XXX XXXX |
$XXX,XXX | |
| XXXXXXXX | XXX XX, XXXX |
XXXXXXX XXX XXXX |
|
| XXX XX, XXXX |
XXXXXX XXX XXXX |
$XXX,XXX |
| XXXXXXXX XXXX | XXX XX, XXXX | $895,000 XXX XXXX |
| XXXXXXXX XXXXXX | XXX XX, XXXX | $799,900 XXX XXXX |
| XXXXXXXX XXXXXXX | XXX XX, XXXX | XXX XXXX |
| XXXXXXXX XXXXXX | XXX XX, XXXX | $849,000 XXX XXXX |

St Kateri Tekakwitha Catholic Elementary School
Elementary: CatholicLittle Rouge Public School
Elementary: PublicGreensborough Public School
Elementary: PublicCornell Village Public School
Elementary: PublicSam Chapman Public School
Elementary: PublicSt Julia Billiart Catholic Elementary School
Elementary: CatholicBill Hogarth Secondary School
Secondary: PublicMarkville Secondary School
Secondary: PublicMiddlefield Collegiate Institute
Secondary: PublicSt Brother André Catholic High School
Secondary: CatholicMarkham District High School
Secondary: PublicBur Oak Secondary School
Secondary: Public- 4 bath
- 4 bed
- 2000 sqft

