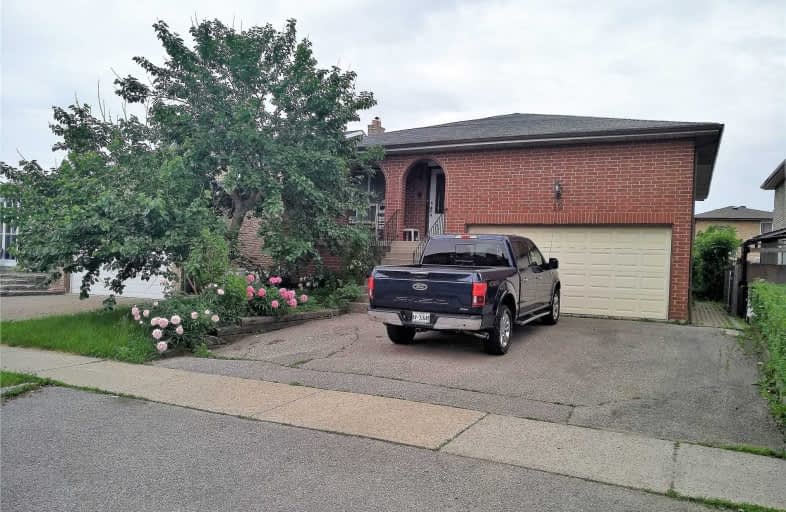
St Mother Teresa Catholic Elementary School
Elementary: Catholic
0.20 km
Milliken Mills Public School
Elementary: Public
0.28 km
Highgate Public School
Elementary: Public
0.34 km
David Lewis Public School
Elementary: Public
1.66 km
Terry Fox Public School
Elementary: Public
0.93 km
Kennedy Public School
Elementary: Public
0.90 km
Msgr Fraser College (Midland North)
Secondary: Catholic
1.70 km
L'Amoreaux Collegiate Institute
Secondary: Public
2.36 km
Milliken Mills High School
Secondary: Public
1.77 km
Dr Norman Bethune Collegiate Institute
Secondary: Public
1.34 km
Mary Ward Catholic Secondary School
Secondary: Catholic
1.64 km
Bill Crothers Secondary School
Secondary: Public
3.84 km




