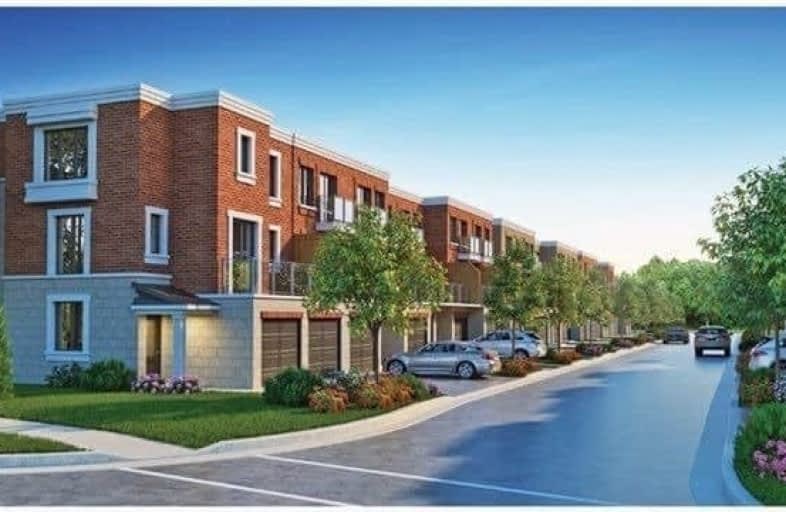Sold on Apr 10, 2018
Note: Property is not currently for sale or for rent.

-
Type: Att/Row/Twnhouse
-
Style: 3-Storey
-
Size: 1500 sqft
-
Lot Size: 14.76 x 85.99 Feet
-
Age: New
-
Days on Site: 62 Days
-
Added: Sep 07, 2019 (2 months on market)
-
Updated:
-
Last Checked: 2 months ago
-
MLS®#: N4037324
-
Listed By: Re/max crossroads realty inc., brokerage
Brand New 3 Bedrm 4 Bath Townhome,10' Smooth Ceiling On Mail Floor. Great Layout. Upgrade Kitchen &Bath W/Granite Countertop, Modern Frameless Glass Shower. Demanded Location Close To Great School ,Shopping ,Main Street Heritage District, Transportation Community Center.Nearby Mount Joy Go Station And Highway Access.
Extras
Upgraded Kitchen Cabinets, Breakfast Bar & Island As Per Model Type.Undermount Double Bowl Stainless Steel Sink, Corian Countertops On All Washrooms(Except Powder),Oak Stain Stairs, Smart Wires On All Floors.
Property Details
Facts for 15 Hyderabad Lane, Markham
Status
Days on Market: 62
Last Status: Sold
Sold Date: Apr 10, 2018
Closed Date: Apr 30, 2018
Expiry Date: May 29, 2018
Sold Price: $789,900
Unavailable Date: Apr 10, 2018
Input Date: Feb 06, 2018
Property
Status: Sale
Property Type: Att/Row/Twnhouse
Style: 3-Storey
Size (sq ft): 1500
Age: New
Area: Markham
Community: Greensborough
Availability Date: Tba
Inside
Bedrooms: 3
Bedrooms Plus: 1
Bathrooms: 4
Kitchens: 1
Rooms: 8
Den/Family Room: Yes
Air Conditioning: Central Air
Fireplace: No
Laundry Level: Lower
Central Vacuum: Y
Washrooms: 4
Building
Basement: None
Heat Type: Forced Air
Heat Source: Gas
Exterior: Brick
Elevator: N
UFFI: No
Water Supply: Municipal
Special Designation: Unknown
Retirement: N
Parking
Driveway: Private
Garage Spaces: 1
Garage Type: Built-In
Covered Parking Spaces: 1
Total Parking Spaces: 2
Fees
Tax Year: 2017
Tax Legal Description: Lot 15, Part Of Block 25, Plan 65M3796
Land
Cross Street: 16th Ave/Markham Rd.
Municipality District: Markham
Fronting On: South
Pool: None
Sewer: Sewers
Lot Depth: 85.99 Feet
Lot Frontage: 14.76 Feet
Rooms
Room details for 15 Hyderabad Lane, Markham
| Type | Dimensions | Description |
|---|---|---|
| Rec Lower | 3.12 x 5.25 | Broadloom, 2 Pc Bath |
| Laundry Lower | - | Ceramic Floor |
| Living Main | 4.24 x 5.47 | Broadloom, 2 Pc Bath |
| Kitchen Main | 3.23 x 3.96 | Ceramic Floor, Granite Counter |
| Breakfast Main | 2.64 x 3.56 | Ceramic Floor |
| Master Upper | 3.00 x 4.24 | Broadloom, 4 Pc Ensuite |
| 2nd Br Upper | - | Broadloom, 4 Pc Bath |
| 3rd Br Upper | - | Broadloom |
| XXXXXXXX | XXX XX, XXXX |
XXXX XXX XXXX |
$XXX,XXX |
| XXX XX, XXXX |
XXXXXX XXX XXXX |
$XXX,XXX | |
| XXXXXXXX | XXX XX, XXXX |
XXXXXXXX XXX XXXX |
|
| XXX XX, XXXX |
XXXXXX XXX XXXX |
$XXX,XXX | |
| XXXXXXXX | XXX XX, XXXX |
XXXXXXX XXX XXXX |
|
| XXX XX, XXXX |
XXXXXX XXX XXXX |
$XXX,XXX |
| XXXXXXXX XXXX | XXX XX, XXXX | $789,900 XXX XXXX |
| XXXXXXXX XXXXXX | XXX XX, XXXX | $799,900 XXX XXXX |
| XXXXXXXX XXXXXXXX | XXX XX, XXXX | XXX XXXX |
| XXXXXXXX XXXXXX | XXX XX, XXXX | $849,900 XXX XXXX |
| XXXXXXXX XXXXXXX | XXX XX, XXXX | XXX XXXX |
| XXXXXXXX XXXXXX | XXX XX, XXXX | $885,000 XXX XXXX |

École élémentaire catholique Curé-Labrosse
Elementary: CatholicChar-Lan Intermediate School
Elementary: PublicIona Academy
Elementary: CatholicHoly Trinity Catholic Elementary School
Elementary: CatholicÉcole élémentaire catholique de l'Ange-Gardien
Elementary: CatholicWilliamstown Public School
Elementary: PublicÉcole secondaire publique L'Héritage
Secondary: PublicÉcole secondaire catholique Le Relais
Secondary: CatholicCharlottenburgh and Lancaster District High School
Secondary: PublicGlengarry District High School
Secondary: PublicSt Lawrence Secondary School
Secondary: PublicHoly Trinity Catholic Secondary School
Secondary: Catholic

