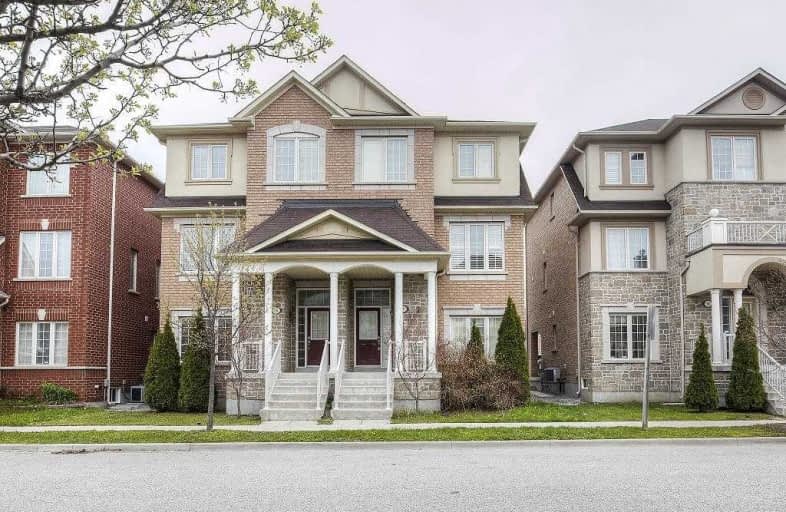Sold on Jun 30, 2019
Note: Property is not currently for sale or for rent.

-
Type: Semi-Detached
-
Style: 3-Storey
-
Size: 2000 sqft
-
Lot Size: 23.62 x 101.71 Feet
-
Age: 6-15 years
-
Taxes: $3,825 per year
-
Days on Site: 31 Days
-
Added: Sep 07, 2019 (1 month on market)
-
Updated:
-
Last Checked: 2 months ago
-
MLS®#: N4468123
-
Listed By: Homelife galaxy real estate ltd., brokerage
Bright And Spacious 4 Bedroom And 4 Washroom Semi Detached House W/ 9Ft Ceiling On The 2nd Floor. Balconies On 2nd And 3rd. Direct Access To Garage. Ideal Family Home In The Cornell Community. Close To Schools, Library, Shopping, Park, Hospital, Go And 407.
Extras
All Existing Light Fixture, Window Coverings,S/S Appliances (Fridge, Store, Built In Microwave, And Dishwasher). Washer And Dryer.(Monthly Rental For Furnace And Water Heater Is Approx. $70/Month). Hot Water Tank (Rental)
Property Details
Facts for 15 Ivy Stone Court, Markham
Status
Days on Market: 31
Last Status: Sold
Sold Date: Jun 30, 2019
Closed Date: Aug 26, 2019
Expiry Date: Sep 29, 2019
Sold Price: $790,000
Unavailable Date: Jun 30, 2019
Input Date: May 30, 2019
Property
Status: Sale
Property Type: Semi-Detached
Style: 3-Storey
Size (sq ft): 2000
Age: 6-15
Area: Markham
Community: Cornell
Availability Date: Immed
Inside
Bedrooms: 4
Bathrooms: 4
Kitchens: 1
Rooms: 9
Den/Family Room: Yes
Air Conditioning: Central Air
Fireplace: Yes
Laundry Level: Main
Washrooms: 4
Building
Basement: Unfinished
Heat Type: Forced Air
Heat Source: Gas
Exterior: Brick
Water Supply: Municipal
Special Designation: Unknown
Parking
Driveway: Private
Garage Spaces: 1
Garage Type: Built-In
Covered Parking Spaces: 3
Total Parking Spaces: 4
Fees
Tax Year: 2018
Tax Legal Description: Plan 65M4063Pt Lot 5Rp 63R31402 Part 3
Taxes: $3,825
Highlights
Feature: Hospital
Feature: Park
Feature: Rec Centre
Feature: School
Land
Cross Street: 9th Line/16th Ave
Municipality District: Markham
Fronting On: East
Pool: None
Sewer: Sewers
Lot Depth: 101.71 Feet
Lot Frontage: 23.62 Feet
Additional Media
- Virtual Tour: https://tourwizard.net/62795eb9/nb/
Rooms
Room details for 15 Ivy Stone Court, Markham
| Type | Dimensions | Description |
|---|---|---|
| Family 2nd | 4.84 x 3.04 | Fireplace, Laminate, Large Window |
| Dining 2nd | 5.54 x 3.10 | Combined W/Family, Laminate, Large Window |
| Living 2nd | 5.54 x 3.10 | Combined W/Dining, Laminate, Large Window |
| Kitchen 2nd | 3.65 x 2.31 | Ceramic Floor, Stainless Steel Appl |
| Breakfast 2nd | 2.74 x 2.47 | Ceramic Floor, W/O To Deck |
| Master 3rd | 4.75 x 3.90 | 4 Pc Ensuite, Laminate, W/I Closet |
| 2nd Br 3rd | 3.05 x 2.68 | Closet, Laminate, Closet |
| 3rd Br 3rd | 4.27 x 2.74 | Closet, Laminate, Closet |
| 4th Br Main | 3.08 x 2.96 | 4 Pc Bath, Laminate, Closet |
| Laundry Main | - |
| XXXXXXXX | XXX XX, XXXX |
XXXX XXX XXXX |
$XXX,XXX |
| XXX XX, XXXX |
XXXXXX XXX XXXX |
$XXX,XXX | |
| XXXXXXXX | XXX XX, XXXX |
XXXXXXX XXX XXXX |
|
| XXX XX, XXXX |
XXXXXX XXX XXXX |
$XXX,XXX | |
| XXXXXXXX | XXX XX, XXXX |
XXXXXX XXX XXXX |
$X,XXX |
| XXX XX, XXXX |
XXXXXX XXX XXXX |
$X,XXX |
| XXXXXXXX XXXX | XXX XX, XXXX | $790,000 XXX XXXX |
| XXXXXXXX XXXXXX | XXX XX, XXXX | $799,000 XXX XXXX |
| XXXXXXXX XXXXXXX | XXX XX, XXXX | XXX XXXX |
| XXXXXXXX XXXXXX | XXX XX, XXXX | $830,000 XXX XXXX |
| XXXXXXXX XXXXXX | XXX XX, XXXX | $1,950 XXX XXXX |
| XXXXXXXX XXXXXX | XXX XX, XXXX | $2,000 XXX XXXX |

St Kateri Tekakwitha Catholic Elementary School
Elementary: CatholicReesor Park Public School
Elementary: PublicLittle Rouge Public School
Elementary: PublicGreensborough Public School
Elementary: PublicCornell Village Public School
Elementary: PublicBlack Walnut Public School
Elementary: PublicBill Hogarth Secondary School
Secondary: PublicMarkville Secondary School
Secondary: PublicMiddlefield Collegiate Institute
Secondary: PublicSt Brother André Catholic High School
Secondary: CatholicMarkham District High School
Secondary: PublicBur Oak Secondary School
Secondary: Public

