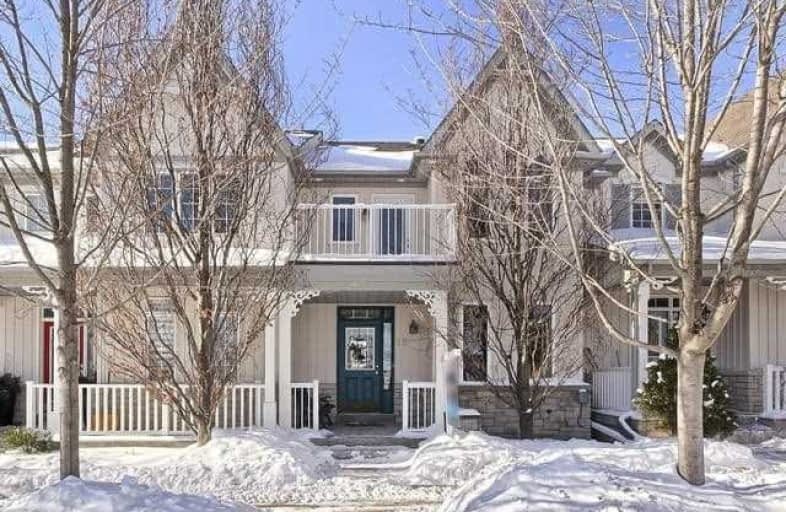Sold on Feb 07, 2019
Note: Property is not currently for sale or for rent.

-
Type: Att/Row/Twnhouse
-
Style: 3-Storey
-
Size: 2000 sqft
-
Lot Size: 20.01 x 120 Feet
-
Age: 6-15 years
-
Taxes: $5,050 per year
-
Days on Site: 3 Days
-
Added: Feb 04, 2019 (3 days on market)
-
Updated:
-
Last Checked: 2 months ago
-
MLS®#: N4352084
-
Listed By: Re/max hallmark ciancio group realty, brokerage
** Open House Sat/Sun 2-4** Love Where You Live! Beautifully Maintained Angus Glen 4 Bedroom Family Home. Just Under 2500Sf. Open Concept W/ 9Ft Ceilings W/Cornice Mouldings & Hardwood On Main. Huge 3rd Floor Loft W/ Great Room And 4th Bedroom. 2 Car Garage, Interlocked Backyard, Solid Oak Staircase, Over 70 Pot Lights, Upgraded Kitchen Appliances, Cabinets & Stone Countertops. Close To Top Ranking Schools, Golf Course, Library & Historic Main St. Unionville.
Extras
Fridge, Stove, Rangehood, D/W, Washer, Dryer, Upgraded 50Oz Broadloom, Furnace (2018), Ac, Hwt (R). Exclude: Dining Room Light Fixture. Don't Delay ... Book Your Private Showing Today!
Property Details
Facts for 15 Queens Plate Drive, Markham
Status
Days on Market: 3
Last Status: Sold
Sold Date: Feb 07, 2019
Closed Date: Apr 03, 2019
Expiry Date: May 31, 2019
Sold Price: $898,000
Unavailable Date: Feb 07, 2019
Input Date: Feb 04, 2019
Property
Status: Sale
Property Type: Att/Row/Twnhouse
Style: 3-Storey
Size (sq ft): 2000
Age: 6-15
Area: Markham
Community: Angus Glen
Availability Date: 60/90
Inside
Bedrooms: 4
Bathrooms: 3
Kitchens: 1
Rooms: 10
Den/Family Room: Yes
Air Conditioning: Central Air
Fireplace: Yes
Washrooms: 3
Building
Basement: Unfinished
Heat Type: Forced Air
Heat Source: Gas
Exterior: Vinyl Siding
Water Supply: Municipal
Special Designation: Unknown
Parking
Driveway: Lane
Garage Spaces: 2
Garage Type: Detached
Covered Parking Spaces: 2
Fees
Tax Year: 2018
Tax Legal Description: Pt Blk 112 Pl 65M3175, Pts 31 & 32, 65R21542;
Taxes: $5,050
Highlights
Feature: Golf
Feature: Library
Feature: Park
Feature: Public Transit
Feature: Rec Centre
Feature: School
Land
Cross Street: Angus Glen/Kennedy
Municipality District: Markham
Fronting On: West
Pool: None
Sewer: Sewers
Lot Depth: 120 Feet
Lot Frontage: 20.01 Feet
Lot Irregularities: * Irregular
Additional Media
- Virtual Tour: https://tours.panapix.com/idx/642414
Rooms
Room details for 15 Queens Plate Drive, Markham
| Type | Dimensions | Description |
|---|---|---|
| Living Main | 4.27 x 2.92 | Hardwood Floor, Crown Moulding, Pot Lights |
| Dining Main | 4.19 x 2.51 | Hardwood Floor, Crown Moulding, Coffered Ceiling |
| Family Main | 5.38 x 3.05 | Hardwood Floor, Crown Moulding, Gas Fireplace |
| Kitchen Main | 4.88 x 2.29 | Hardwood Floor, Crown Moulding, Pot Lights |
| Breakfast Main | 4.88 x 2.29 | Hardwood Floor, Crown Moulding, Combined W/Kitchen |
| Master 2nd | 3.67 x 6.50 | W/I Closet, 4 Pc Ensuite, Large Window |
| 2nd Br 2nd | 2.97 x 3.66 | Large Window, Large Closet, Balcony |
| 3rd Br 2nd | 2.62 x 3.68 | Large Window, Large Closet, Laminate |
| Loft 3rd | 5.83 x 6.10 | Skylight, Pot Lights, Crown Moulding |
| Den 3rd | 3.00 x 4.19 | Large Window, Pot Lights, Crown Moulding |
| XXXXXXXX | XXX XX, XXXX |
XXXX XXX XXXX |
$XXX,XXX |
| XXX XX, XXXX |
XXXXXX XXX XXXX |
$XXX,XXX |
| XXXXXXXX XXXX | XXX XX, XXXX | $898,000 XXX XXXX |
| XXXXXXXX XXXXXX | XXX XX, XXXX | $900,000 XXX XXXX |

St Matthew Catholic Elementary School
Elementary: CatholicUnionville Public School
Elementary: PublicAll Saints Catholic Elementary School
Elementary: CatholicBeckett Farm Public School
Elementary: PublicWilliam Berczy Public School
Elementary: PublicCastlemore Elementary Public School
Elementary: PublicSt Augustine Catholic High School
Secondary: CatholicMarkville Secondary School
Secondary: PublicBill Crothers Secondary School
Secondary: PublicUnionville High School
Secondary: PublicBur Oak Secondary School
Secondary: PublicPierre Elliott Trudeau High School
Secondary: Public

