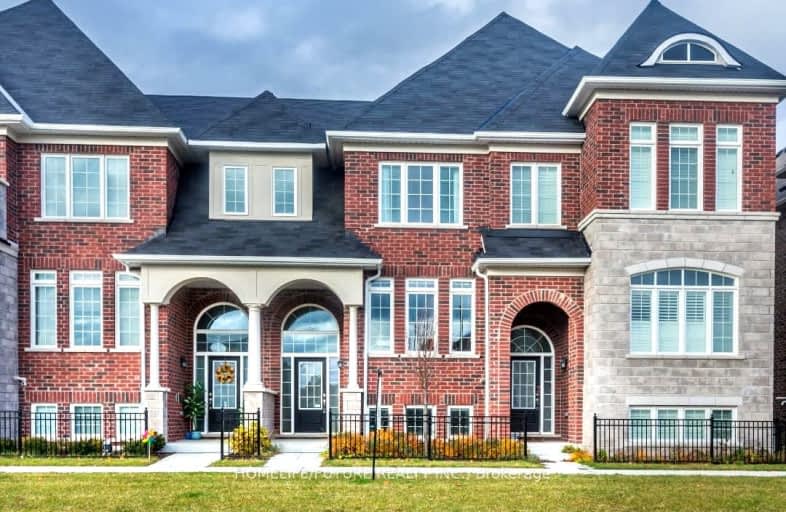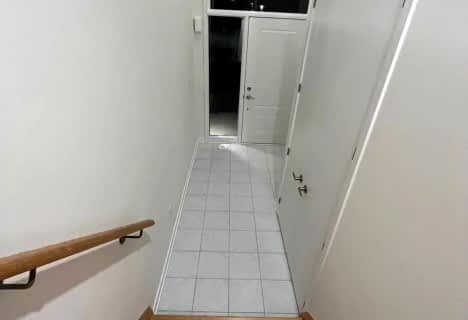Car-Dependent
- Most errands require a car.
29
/100
Some Transit
- Most errands require a car.
35
/100
Bikeable
- Some errands can be accomplished on bike.
51
/100

St Kateri Tekakwitha Catholic Elementary School
Elementary: Catholic
2.31 km
Little Rouge Public School
Elementary: Public
1.65 km
Greensborough Public School
Elementary: Public
1.20 km
Sam Chapman Public School
Elementary: Public
0.23 km
St Julia Billiart Catholic Elementary School
Elementary: Catholic
0.92 km
Mount Joy Public School
Elementary: Public
1.13 km
Bill Hogarth Secondary School
Secondary: Public
2.62 km
Stouffville District Secondary School
Secondary: Public
5.83 km
Markville Secondary School
Secondary: Public
4.85 km
St Brother André Catholic High School
Secondary: Catholic
2.09 km
Markham District High School
Secondary: Public
3.42 km
Bur Oak Secondary School
Secondary: Public
2.70 km
-
Reesor Park
ON 2.83km -
Centennial Park
330 Bullock Dr, Ontario 5.34km -
Monarch Park
Ontario 5.93km
-
RBC Royal Bank
9428 Markham Rd (at Edward Jeffreys Ave.), Markham ON L6E 0N1 1.42km -
TD Bank Financial Group
9870 Hwy 48 (Major Mackenzie Dr), Markham ON L6E 0H7 1.46km -
Scotiabank
1260 Castlemore Ave, Markham ON L6E 0H7 1.51km














