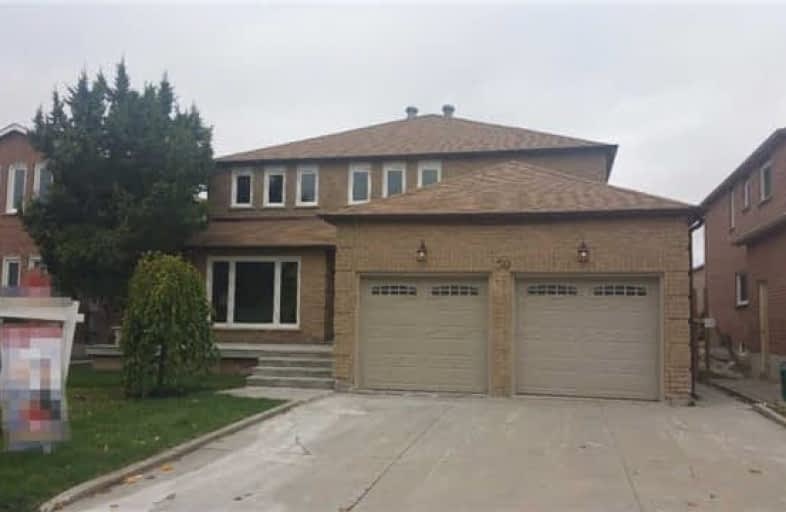
St Benedict Catholic Elementary School
Elementary: Catholic
1.05 km
St Francis Xavier Catholic Elementary School
Elementary: Catholic
0.42 km
Aldergrove Public School
Elementary: Public
1.32 km
Wilclay Public School
Elementary: Public
1.09 km
Unionville Meadows Public School
Elementary: Public
1.76 km
Randall Public School
Elementary: Public
0.26 km
Milliken Mills High School
Secondary: Public
1.29 km
Mary Ward Catholic Secondary School
Secondary: Catholic
3.23 km
Father Michael McGivney Catholic Academy High School
Secondary: Catholic
1.34 km
Albert Campbell Collegiate Institute
Secondary: Public
3.80 km
Middlefield Collegiate Institute
Secondary: Public
1.90 km
Bill Crothers Secondary School
Secondary: Public
2.52 km



