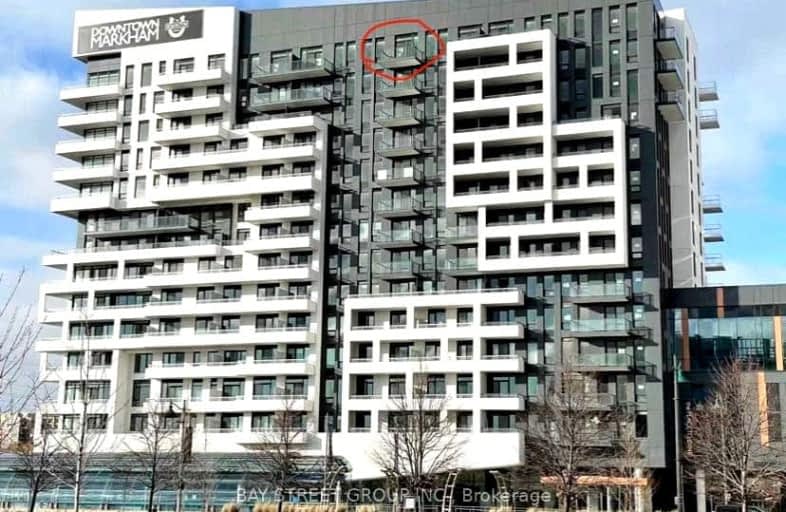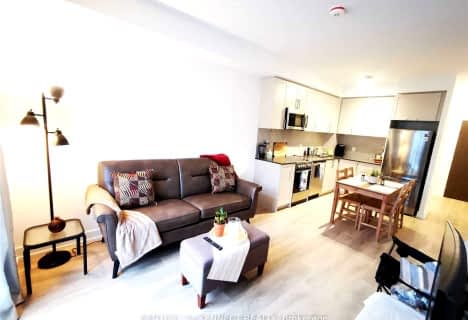Somewhat Walkable
- Some errands can be accomplished on foot.
Good Transit
- Some errands can be accomplished by public transportation.
Bikeable
- Some errands can be accomplished on bike.

St John XXIII Catholic Elementary School
Elementary: CatholicMilliken Mills Public School
Elementary: PublicParkview Public School
Elementary: PublicColedale Public School
Elementary: PublicWilliam Berczy Public School
Elementary: PublicSt Justin Martyr Catholic Elementary School
Elementary: CatholicMsgr Fraser College (Midland North)
Secondary: CatholicMilliken Mills High School
Secondary: PublicDr Norman Bethune Collegiate Institute
Secondary: PublicSt Augustine Catholic High School
Secondary: CatholicBill Crothers Secondary School
Secondary: PublicUnionville High School
Secondary: Public-
Toogood Pond
Carlton Rd (near Main St.), Unionville ON L3R 4J8 2.68km -
Monarch Park
Ontario 3.48km -
L'Amoreaux Park Dog Off-Leash Area
1785 McNicoll Ave (at Silver Springs Blvd.), Scarborough ON 4.83km
-
TD Bank Financial Group
4630 Hwy 7 (at Kennedy Rd.), Unionville ON L3R 1M5 2.54km -
BMO Bank of Montreal
1661 Denison St, Markham ON L3R 6E4 2.57km -
CIBC
7220 Kennedy Rd (at Denison St.), Markham ON L3R 7P2 2.75km
- 1 bath
- 1 bed
- 500 sqft
611-75 South Town Centre Boulevard, Markham, Ontario • L6G 0B3 • Unionville
- 2 bath
- 1 bed
- 600 sqft
509W-268 Buchanan Drive, Markham, Ontario • L3R 8G9 • Village Green-South Unionville
- 1 bath
- 1 bed
- 600 sqft
309-75 South Town Centre Boulevard, Markham, Ontario • L6G 0B3 • Unionville
- 1 bath
- 1 bed
- 600 sqft
#816-55 South Town Centre Boulevard, Markham, Ontario • L6G 0B1 • Unionville












