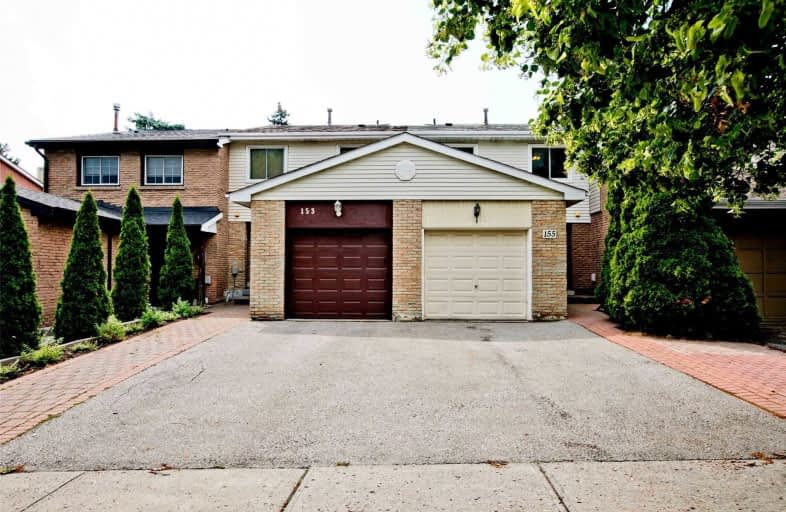Sold on Oct 09, 2019
Note: Property is not currently for sale or for rent.

-
Type: Att/Row/Twnhouse
-
Style: 2-Storey
-
Lot Size: 20 x 122.5 Feet
-
Age: No Data
-
Taxes: $4,076 per year
-
Days on Site: 49 Days
-
Added: Oct 18, 2019 (1 month on market)
-
Updated:
-
Last Checked: 2 months ago
-
MLS®#: N4552846
-
Listed By: Bay street group inc., brokerage
Beautiful Freehold Townhouse In Sought After Willowbrook Community. Walking Distance To Parks, Supermarket And Restaurants. High Ranking School Zone. Thornlea S.S. & Willowbrook P.S.. Hardwood Flooring Throughout Main & 2nd Floor, Oak Stairs. Access From Garage To House. Mins To 404/407. A Must See!!!
Extras
Fridge, Stove, Rangehood, B/I Dishwasher, Washer, Dryer, All Elfs, Window Coverings, Central Air Conditioning
Property Details
Facts for 155 Tamarack Drive, Markham
Status
Days on Market: 49
Last Status: Sold
Sold Date: Oct 09, 2019
Closed Date: Nov 25, 2019
Expiry Date: Dec 20, 2019
Sold Price: $759,000
Unavailable Date: Oct 09, 2019
Input Date: Aug 21, 2019
Property
Status: Sale
Property Type: Att/Row/Twnhouse
Style: 2-Storey
Area: Markham
Community: Aileen-Willowbrook
Availability Date: Immed
Inside
Bedrooms: 3
Bathrooms: 3
Kitchens: 1
Rooms: 6
Den/Family Room: No
Air Conditioning: Central Air
Fireplace: Yes
Washrooms: 3
Utilities
Electricity: Yes
Gas: Yes
Cable: Available
Telephone: Available
Building
Basement: Finished
Heat Type: Forced Air
Heat Source: Gas
Exterior: Alum Siding
Exterior: Brick
Water Supply: Municipal
Special Designation: Unknown
Parking
Driveway: Private
Garage Spaces: 1
Garage Type: Attached
Covered Parking Spaces: 2
Total Parking Spaces: 3
Fees
Tax Year: 2019
Tax Legal Description: Pl M1671 Pt Blk H Rp 66R9200 Parts 3 & 15
Taxes: $4,076
Land
Cross Street: Bayview/Willowbrook
Municipality District: Markham
Fronting On: West
Pool: None
Sewer: Sewers
Lot Depth: 122.5 Feet
Lot Frontage: 20 Feet
Additional Media
- Virtual Tour: http://www.tripleplusimages.com/showroom/155-tamarack-drive-markham?from=singlemessage&isappinstalle
Rooms
Room details for 155 Tamarack Drive, Markham
| Type | Dimensions | Description |
|---|---|---|
| Foyer Main | 1.79 x 1.29 | Ceramic Floor, Closet, 2 Pc Bath |
| Living Main | 3.13 x 4.79 | Hardwood Floor, Combined W/Dining, W/O To Patio |
| Dining Main | 2.88 x 2.02 | Hardwood Floor, Combined W/Living, Open Concept |
| Kitchen Main | 4.28 x 2.19 | Ceramic Floor, Renovated, Granite Counter |
| Master 2nd | 4.93 x 3.33 | Hardwood Floor, Double Closet, Large Window |
| 2nd Br 2nd | 3.43 x 2.71 | Hardwood Floor, Large Closet, Large Window |
| 3rd Br 2nd | 3.45 x 3.00 | Hardwood Floor, Large Closet, Large Window |
| Rec Bsmt | 5.06 x 4.74 | Broadloom, B/I Bar, 3 Pc Bath |
| Laundry Bsmt | - |
| XXXXXXXX | XXX XX, XXXX |
XXXX XXX XXXX |
$XXX,XXX |
| XXX XX, XXXX |
XXXXXX XXX XXXX |
$XXX,XXX |
| XXXXXXXX XXXX | XXX XX, XXXX | $759,000 XXX XXXX |
| XXXXXXXX XXXXXX | XXX XX, XXXX | $799,000 XXX XXXX |

Stornoway Crescent Public School
Elementary: PublicSt Rene Goupil-St Luke Catholic Elementary School
Elementary: CatholicJohnsview Village Public School
Elementary: PublicSt Anthony Catholic Elementary School
Elementary: CatholicWillowbrook Public School
Elementary: PublicWoodland Public School
Elementary: PublicSt. Joseph Morrow Park Catholic Secondary School
Secondary: CatholicThornlea Secondary School
Secondary: PublicBrebeuf College School
Secondary: CatholicLangstaff Secondary School
Secondary: PublicThornhill Secondary School
Secondary: PublicSt Robert Catholic High School
Secondary: Catholic- 3 bath
- 3 bed
24 West Borough Street, Markham, Ontario • L3T 4X5 • Aileen-Willowbrook



