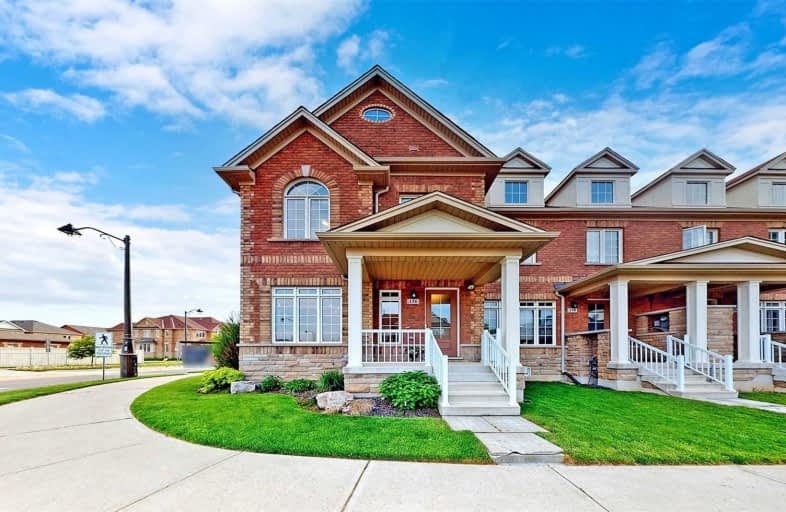
St Matthew Catholic Elementary School
Elementary: Catholic
1.36 km
Unionville Public School
Elementary: Public
1.44 km
All Saints Catholic Elementary School
Elementary: Catholic
1.04 km
Beckett Farm Public School
Elementary: Public
0.36 km
Castlemore Elementary Public School
Elementary: Public
1.27 km
Stonebridge Public School
Elementary: Public
1.06 km
Father Michael McGivney Catholic Academy High School
Secondary: Catholic
4.78 km
Markville Secondary School
Secondary: Public
1.85 km
Bill Crothers Secondary School
Secondary: Public
3.19 km
Unionville High School
Secondary: Public
3.89 km
Bur Oak Secondary School
Secondary: Public
2.63 km
Pierre Elliott Trudeau High School
Secondary: Public
0.50 km





