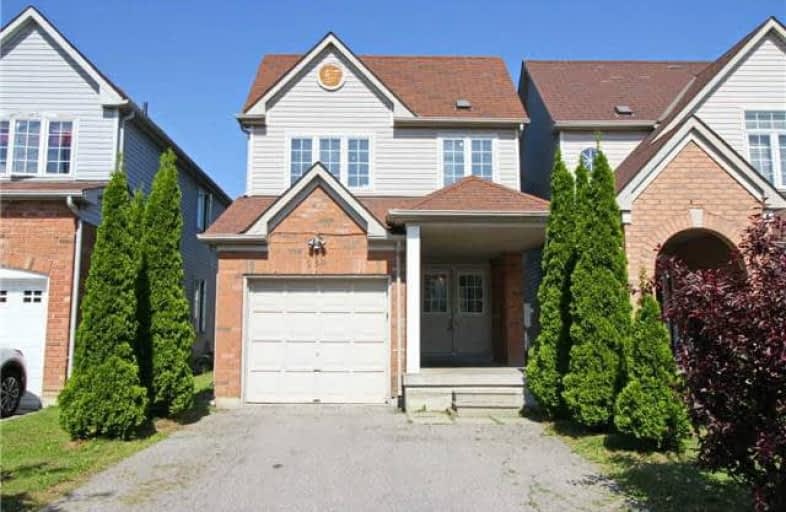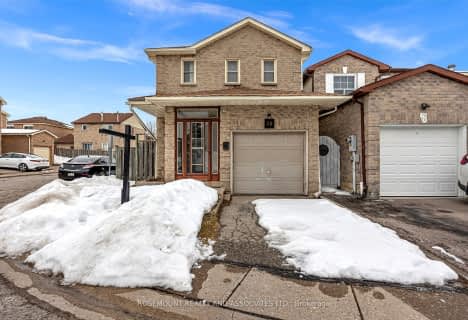
Blessed Pier Giorgio Frassati Catholic School
Elementary: Catholic
1.46 km
Ellen Fairclough Public School
Elementary: Public
1.37 km
Markham Gateway Public School
Elementary: Public
1.24 km
Parkland Public School
Elementary: Public
1.04 km
Cedarwood Public School
Elementary: Public
0.72 km
Brookside Public School
Elementary: Public
1.53 km
Francis Libermann Catholic High School
Secondary: Catholic
4.17 km
Father Michael McGivney Catholic Academy High School
Secondary: Catholic
2.84 km
Albert Campbell Collegiate Institute
Secondary: Public
3.85 km
Lester B Pearson Collegiate Institute
Secondary: Public
4.23 km
Middlefield Collegiate Institute
Secondary: Public
1.98 km
Markham District High School
Secondary: Public
4.68 km


