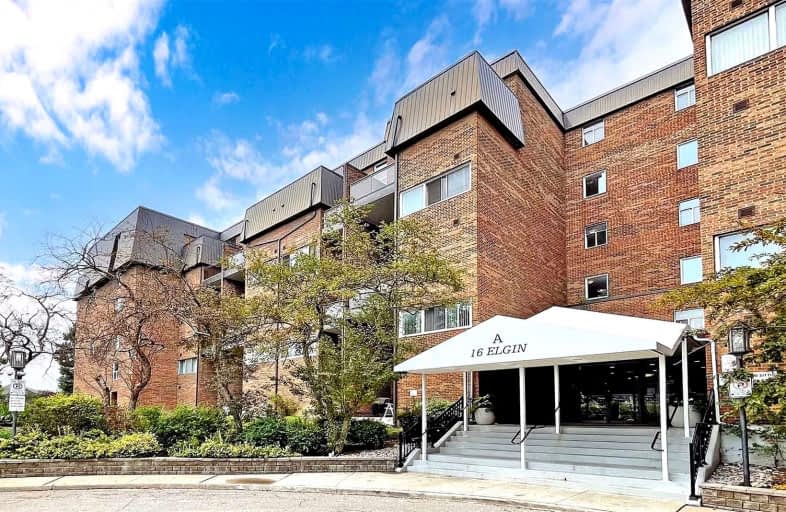Very Walkable
- Daily errands do not require a car.
90
/100
Good Transit
- Some errands can be accomplished by public transportation.
54
/100
Bikeable
- Some errands can be accomplished on bike.
55
/100

E J Sand Public School
Elementary: Public
0.77 km
Woodland Public School
Elementary: Public
1.65 km
Thornhill Public School
Elementary: Public
0.15 km
Henderson Avenue Public School
Elementary: Public
1.32 km
Yorkhill Elementary School
Elementary: Public
1.44 km
Baythorn Public School
Elementary: Public
1.73 km
Drewry Secondary School
Secondary: Public
2.74 km
ÉSC Monseigneur-de-Charbonnel
Secondary: Catholic
2.81 km
Thornlea Secondary School
Secondary: Public
2.52 km
Newtonbrook Secondary School
Secondary: Public
2.04 km
Brebeuf College School
Secondary: Catholic
1.90 km
Thornhill Secondary School
Secondary: Public
0.27 km
-
Pamona Valley Tennis Club
Markham ON 1.39km -
Netivot Hatorah Day School
18 Atkinson Ave, Thornhill ON L4J 8C8 1.73km -
Rosedale North Park
350 Atkinson Ave, Vaughan ON 1.91km
-
TD Bank Financial Group
7967 Yonge St, Thornhill ON L3T 2C4 1.21km -
TD Bank Financial Group
100 Steeles Ave W (Hilda), Thornhill ON L4J 7Y1 1.6km -
TD Bank Financial Group
5928 Yonge St (Drewry Ave), Willowdale ON M2M 3V9 2.73km
More about this building
View 16 A Elgin Street, Markham


